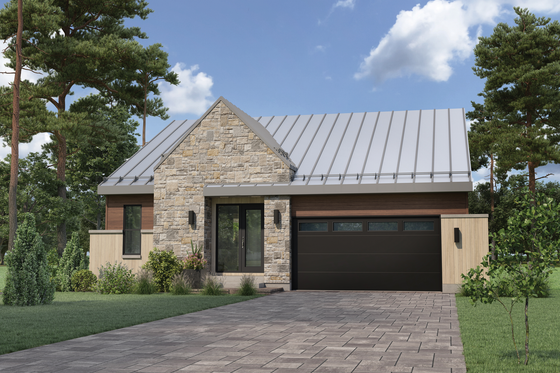Simple 1,500 Sq. Ft. House Plans
By Courtney Pittman
In the market for a budget-friendly design with an uncomplicated layout? Here’s a roundup of simple 1,500 sq. ft. house plans. Look for straightforward footprints, open gathering spaces, and well-thought-out rooms. Each design is around 1,500 sq. ft. and uses space wisely, along with featuring amenities you’re sure to love.
Explore our 1,500 sq. ft. house plans collection
Simple Cottage Design
 Simple Cottage Design - Front Exterior
Simple Cottage Design - Front Exterior
 Simple Cottage Design - Main Level
Simple Cottage Design - Main Level
Looking for a house plan with charming curb appeal? This cottage design does the job nicely. We love the cute front porch, the metal roof, and the board-and-batten siding. Inside, an open floor plan creates excellent flow.
Two bedrooms share a hall bath on the right side of the plan, while the primary suite enjoys privacy on the left. Don’t miss the spacious pantry and the big back porch.
Prairie Style Plan with Outdoor Living
 Prairie Style Plan with Outdoor Living - Front Exterior
Prairie Style Plan with Outdoor Living - Front Exterior
 Prairie Style Plan with Outdoor Living - Main Level
Prairie Style Plan with Outdoor Living - Main Level
Here’s a prairie house plan that stands out with lots of outdoor living – beginning with a welcoming front porch. Other outdoor options include two open decks, a wide back covered deck, and a screened porch. Inside, a cooktop island (with an eating bar) provides extra counter space in the kitchen. The vaulted great room features a big fireplace.
Two sinks, a big walk-in closet, and a luxurious shower highlight the primary suite. Check out the spacious pantry and the hardworking utility room with a bench.
European Style Design
 European Style Design - Front Exterior
European Style Design - Front Exterior
 European Style Design - Main Level
European Style Design - Main Level
This European design feels fresh and contemporary with a metal roof and stone siding. Inside, an island connects the kitchen with the dining area and the living room. Three bedrooms, including the primary suite, rest in the left wing of the plan. A two-car garage offers room for storage.
Contemporary Plan with Three-Car Garage
 Contemporary Plan with Three-Car Garage - Front Exterior
Contemporary Plan with Three-Car Garage - Front Exterior
 Contemporary Plan with Three-Car Garage - Main Level
Contemporary Plan with Three-Car Garage - Main Level
 Contemporary Plan with Three-Car Garage - Upper Level
Contemporary Plan with Three-Car Garage - Upper Level
Here’s a great use of 1,474 square feet. On the main level, the three-car garage gives you a woodworking room, a craft room, and a utility room. Upstairs, the living room flows effortlessly into the kitchen, where you’ll find a generous pantry and a snack bar.
Two bedrooms (one with an extra-large walk-in closet) share a hall bath towards the back of the plan. The laundry room keeps clothes tidy, while a balcony makes it easy to enjoy outdoor living.
Cabin Plan with Loft
 Cabin Plan with Loft - Front Exterior
Cabin Plan with Loft - Front Exterior
 Cabin Plan with Loft - Main Level
Cabin Plan with Loft - Main Level
 Cabin Plan with Loft - Upper Level
Cabin Plan with Loft - Upper Level
Create your own cozy getaway with this cozy cabin house plan. The wraparound deck is ready to capture the view. Spacious and open, the great room, the dining area, and the kitchen conveniently share one big space. A versatile loft on the second level could become an office or reading space.
Two-Bedroom Design with Office
 Two-Bedroom Design with Office - Front Exterior
Two-Bedroom Design with Office - Front Exterior
 Two-Bedroom Design with Office - Main Level
Two-Bedroom Design with Office - Main Level
Thoughtful design choices make this small two-bedroom plan live large. An open floor plan between the main living areas delivers a relaxed attitude. Nearby, an office offers flexibility. The primary bedroom features access to a private covered porch, plus two walk-in closets. A wide front porch lends more room for outdoor living.
Two-Story Plan with Game Room
 Two-Story Plan with Game Room - Front Exterior
Two-Story Plan with Game Room - Front Exterior
 Two-Story Plan with Game Room - First Level
Two-Story Plan with Game Room - First Level
 Two-Story Plan with Game Room - Upper Level
Two-Story Plan with Game Room - Upper Level
Here’s a welcoming plan that delivers plenty of charm with a wide front porch. The first floor features a half bath and a flexible game room that could be used in a number of ways. Upstairs, an open floor plan combines the kitchen, the breakfast nook, and the living room, while a full bath sits nearby. Two bedrooms complete this level.
Modest Modern Plan
 Modest Modern Plan - Rear Exterior
Modest Modern Plan - Rear Exterior
 Modest Modern Plan - Main Level
Modest Modern Plan - Main Level
Clean lines give this modern design a sleek look. The kitchen serves the dining area and the great room with an eating bar. The walk-in pantry is a nice touch. Check out the big closet/dressing room in the primary suite. Store up to two vehicles in the convenient carport.















