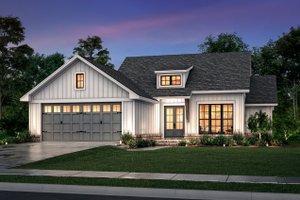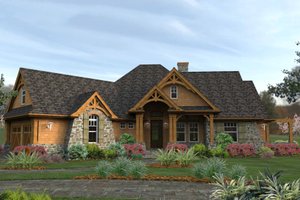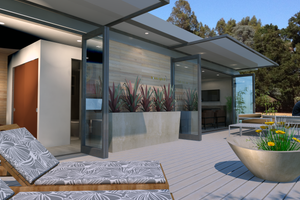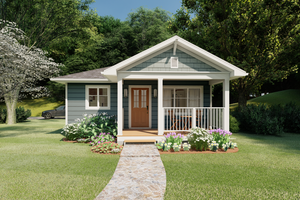Questions? 1-800-528-8070
Browse House Plans & Floor Plans by Square Feet

1000 Sq. Ft.
1000 Sq Ft House Plans
1100 Sq. Ft.
1100 Sq. Ft. House Plans
1200 Sq. Ft.
Browse small 1200 sq. ft. house plans with 2-3 bedrooms, 2 baths, modern open-concept floor plans, farmhouse flair & more.
1300 Sq. Ft.
1300 Sq. Ft. House Plans
1400 Sq. Ft.
1400 Sq Ft House Floor Plans
1500 Sq. Ft.
1500 Sq. Ft. House Plans
1600 Sq. Ft.
1600 Sq Ft House Plans
1700 Sq. Ft.
1700 Sq. Ft. House Plans
1800 Sq. Ft.
1800 Sq. Ft. House Plans
1900 Sq. Ft.
1900 Sq. Ft. House Plans
2000 Sq. Ft.
2000 Sq. Ft. House Plans
2100 Sq. Ft.
2100 Sq. Ft. House Plans
2200 Sq. Ft.
200 Sq. Ft. House Plans
2300 Sq. Ft.
2300 Sq. Ft. House Plans
2400 Sq. Ft.
2400 Sq. Ft. House Plans
2500 Sq. Ft.
2500 Sq. Ft. House Plans
2600 Sq. Ft.
2,600 Sq. Ft. House Plans
2800 Sq. Ft.
2800 Sq. Ft. House Plans
3000 Sq. Ft.
3000 Sq. Ft. House Plans
3500 Sq. Ft.
3500 Sq. Ft. House Plans
400 Sq. Ft.
400 Sq. Ft. House Plans
4000 Sq. Ft.
4000 Sq. Ft. House Plans
4500 Sq. Ft.
4500 Sq. Ft. House Plans
500 Sq. Ft.
500 Sq. Ft. House Plans
5000 Sq. Ft.
5000 Sq. Ft. House Plans
600 Sq. Ft.
600 Sq. Ft. House Plans
700 Sq. Ft.
700 Sq. Ft. House Plans
800 Sq. Ft.
800 Sq Ft House Plans
900 Sq. Ft.
900 Sq. Ft. House Plans
ADU
ADU Plans
Affordable House Plans
Never underestimate the potential awesomeness of a simple, affordable house plan! Having budget concerns? It's okay. You are definitely not alone! Check out the simple house plans below and consider purchasing a Cost to Build Report.
Castle Floor Plans
Our collection of castle floor plans are full of lavish details that maximize luxury and feature smart amenities at every turn. These upscale home plans are designed to impress. Castle floor plans make a bold statement with their steeply pitched mansard rooflines, complex facades, tall chimneys, and corner turrets.
Estate House Plans
These estate homes deliver much more than just generous square footage. Luxury living is about exceeding conventional expectations and attaining a highly customized level of convenience. Look for homes that deliver thoughtful amenities designed for your lifestyle; for example, an office with built-in shelves if you work from home, a butler's pantry with a wet bar for the oenophile, or a home theater for the movie lover.
Large House Plans
Looking for space? These large house plans have it, each of them totaling 3,000 square feet or more of finished living space. With expansive living areas for entertaining, charming nooks, sunrooms for relaxing afternoons, and extra bedrooms for a growing family, these big house plans let you spread out.
Luxury
Just what is a 'luxury' home? While all homes should provide comfort and function, a luxury home surpasses these basic purposes and offers much more flair. In a crowded city, it could mean a compact yet comfortable three-level home in an exclusive neighborhood. In more spread-out areas of the country, it may have sizable square footage and sit on rolling acres of land. However you envision your new luxurious home to wind up, you've landed at the right place to start the process.
Mansion Floor Plans
Get yourself a big, beautiful mansion blueprint today! Mansion house plans reflect your success and help you enjoy it! In the collection below, you'll discover mansion floor plans that feature elegant touches and upscale amenities (like ultimate baths and amazing kitchens) that surround you with luxury and comfort.
Small House Plans
Small house plans, smart, cute, and cheap to build and maintain. Whether you're downsizing or seeking a starter home, our collection of small home plans (sometimes written "open concept floor plans for small homes") is sure to please.
Starter House Plans
Starter homes mark the beginning of an exciting new phase in your life. This is your opportunity to pick a design that perfectly suits you. This collection features plenty of affordable small plans that have plenty of style and features you'll love, like kitchen islands and open floor plans.

