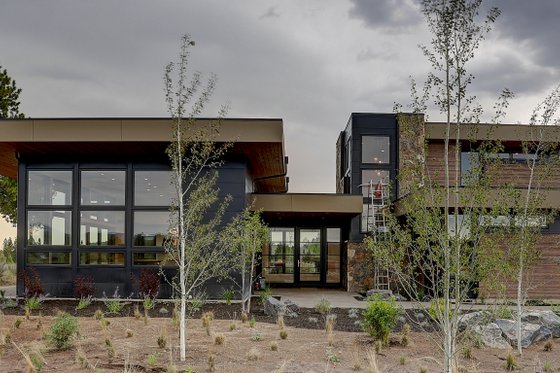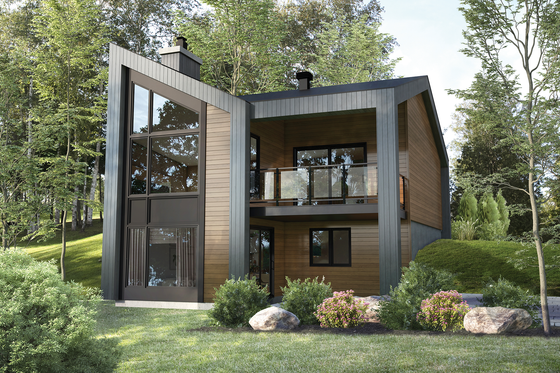12 Contemporary-Modern House Plans: Small & Luxury Designs
by Jenny Clark
Contemporary-modern house plans feature clean lines, minimal details, and up-to-date amenities. Their natural penchant for large windows and spacious outdoor living areas often make them well-suited as vacation homes or primary residences built on view lots. Just think: modern architecture set against a rugged wilderness landscape can be quite striking and memorable. So, if you’re looking to create cool curb appeal, that’s one way to go! Below you’ll discover twelve of our favorite contemporary-modern floor plans. Which home design is right for you?
View the Contemporary-Modern House Plans collection

This layout beautifully blends Adobe / Southwestern and modern architecture to create chic contemporary curb appeal. Enter the floor plan through the spacious three-car garage and note the built-in lockers for storage and easy access to the powder room and washer/dryer.
Move a little farther into the home and you’ll discover the open-concept kitchen and great room, a perfect setup for parents who need to watch over small children as they prepare dinner, or anyone who enjoys entertaining guests. The primary suite lives on the right side of the property, while two other bedrooms reside on the left. Perks of the primary suite include a long walk-in closet, two sinks, and a separate tub and shower. Just off the main entrance, note the home office (or fourth bedroom).


 Looking for a whole lot of luxury? Look no further than this huge contemporary-modern mansion floor plan by Visbeen Architects. Just off the garage, note the super-convenient "mudroom" (or "mud hall") fit with a walk-in coat closet, a laundry room, a powder room, and a pantry. In the main living space, the open-concept kitchen and dining area open onto a screened porch with outdoor fireplace. The primary suite is also featured on the main level.
Looking for a whole lot of luxury? Look no further than this huge contemporary-modern mansion floor plan by Visbeen Architects. Just off the garage, note the super-convenient "mudroom" (or "mud hall") fit with a walk-in coat closet, a laundry room, a powder room, and a pantry. In the main living space, the open-concept kitchen and dining area open onto a screened porch with outdoor fireplace. The primary suite is also featured on the main level.
Upstairs you’ll discover two additional bedrooms, a bathroom, and a loft/home office. Take a trip downstairs and rejoice in a finished daylight basement that sports a home theater for movie nights, a family room, a refreshment bar, and an extra bedroom and bathroom.
Mid-Century Modern Masterpiece


Mid-century modern plans are known for single-level living, outdoor living, and seamless indoor-outdoor flow. This contemporary plan delivers on all three fronts! Step inside the main entrance and note the airy open floor plan that leads to a rear covered grilling porch. The primary suite enjoys dual vanities and a walk-in closet, and Bedrooms 2 and 3 share a smart Jack and Jill bathroom fit with dual vanities, dual toilets, and a shared shower. What's more, this design sports four garage bays — an especially posh perk if you are (or live with) a car enthusiast.


 As land to build upon becomes more and more scarce, especially in highly populated areas, it's more likely home builders will have to work with a small (or relatively small) lot. At only 20’ wide and 41’ deep, this modern design lets you expand up rather than out. The main level features a kitchen island and an open-concept living space. Level two delivers two bedrooms, including the primary suite, which enjoys a private balcony. Finally, level three boasts a bonus room with wet bar that opens onto an outdoor living area, an extra bedroom (with yet another private balcony!) and an extra bath.
As land to build upon becomes more and more scarce, especially in highly populated areas, it's more likely home builders will have to work with a small (or relatively small) lot. At only 20’ wide and 41’ deep, this modern design lets you expand up rather than out. The main level features a kitchen island and an open-concept living space. Level two delivers two bedrooms, including the primary suite, which enjoys a private balcony. Finally, level three boasts a bonus room with wet bar that opens onto an outdoor living area, an extra bedroom (with yet another private balcony!) and an extra bath.
Read Now: 31 Brilliant Balcony Decorating Ideas from House Beautiful


 Seeking a duplex design for rental income or to house extended family (in-laws, grandparents, adult children with their own kids, etc.)? Each unit of this stylish, two-story duplex features a kitchen island and open floor plan, a main-level guest bedroom and bath, and two upstairs primary suites with private bathrooms. Note how the washer/dryer is situated between the two upstairs primary suites for maximum homeowner convenience. On the ground level, note how each unit features a one car garage and storage.
Seeking a duplex design for rental income or to house extended family (in-laws, grandparents, adult children with their own kids, etc.)? Each unit of this stylish, two-story duplex features a kitchen island and open floor plan, a main-level guest bedroom and bath, and two upstairs primary suites with private bathrooms. Note how the washer/dryer is situated between the two upstairs primary suites for maximum homeowner convenience. On the ground level, note how each unit features a one car garage and storage.



In addition to gorgeous curb appeal and almost 6,800 sq. ft. of living space, this contemporary-modern design boasts five suites, one on the main level, one on the lower level, and three on the upper level. Four of the five suites offer 10’ ceilings, and the primary suite boasts an impressive walk-in closet with built-in shoe shelves, two sinks, and a separate tub and shower. Even better: this plan also presents a home office, a gym, a home theater, and a bonus room with attached weatherproof weather deck. Other cool callouts include a kitchen island with built-in table, a formal dining room, a wine room, a rec room, a mud room, and lots of outdoor living.
 Plan 892-32
Plan 892-32


Sweet suites and outdoor living reign supreme in this contemporary-modern layout as well. Just look at the spacious courtyard off the foyer and rear terrace with built-in grill. Note how the terrace is accessible via the expansive open-concept main-living space and the main-level primary suite. Additional perks of the main floor include two additional suites, a mudroom with built-in seat, and a large three-car garage.
Upstairs, you’ll discover yet another bedroom and bath, along with a game room, which could be used as a home office.

This unique plan would work well if you have a narrow, deep lot on which to build. Enter through the two-car garage and you’re immediately introduced to the walk-in pantry and laundry room. Turn right and you’ll find yourself in the open-concept, sloped-ceiling main living space. Turn left and you’ll be greeted by three bedrooms, the final of which is the primary suite that boasts a walk-in closet.
Simple Two-Bedroom Garage Apartment (or Tiny Home)



Looking to build an accessory dwelling unit or a tiny primary home that won’t break the bank? This modern design might be perfect for you. In addition to its humble 820 square footage, this plan also sports a super-simple footprint (only four corners), a two-car garage with a 10' ceiling, and a two-bedroom, one-bath apartment with a balcony.


 If bold curb appeal is your thing, this beautiful and unique home design will not disappoint! Inside, note the kitchen island and fireplace-warmed great room. Travel upstairs and discover three bedrooms and a laundry room. The primary suite offers dual vanities, a separate tub and shower, and two closets. The third level of the design features a multi-purpose loft, which could be used as a home office, and a roof deck for outdoor living. Only 27’ wide and 50’ deep.
If bold curb appeal is your thing, this beautiful and unique home design will not disappoint! Inside, note the kitchen island and fireplace-warmed great room. Travel upstairs and discover three bedrooms and a laundry room. The primary suite offers dual vanities, a separate tub and shower, and two closets. The third level of the design features a multi-purpose loft, which could be used as a home office, and a roof deck for outdoor living. Only 27’ wide and 50’ deep.

 The asymmetrical exterior of this contemporary-modern home creates remarkable curb appeal. Inside, note the fireplace-warmed main living space and kitchen island. The main level sports one bedroom and one bathroom, while the upper level features two more bedrooms, an extra bathroom, and a game room. Considering the design is only 26’ wide and 42’ feet deep, this is yet another example of a home plan that lets you live large on a small lot.
The asymmetrical exterior of this contemporary-modern home creates remarkable curb appeal. Inside, note the fireplace-warmed main living space and kitchen island. The main level sports one bedroom and one bathroom, while the upper level features two more bedrooms, an extra bathroom, and a game room. Considering the design is only 26’ wide and 42’ feet deep, this is yet another example of a home plan that lets you live large on a small lot.



The first thing you’ll likely notice as you gaze at this gorgeous floor plan from the Sater Design Collection is the ginormous kitchen island. Seriously, how cool is that island? Pretty cool. Next, you might be drawn to the exceptional outdoor living areas, like the vaulted-ceiling sunroom with fireplace and the private sleeping porch for guest room 2.
Think the luxury stops there? Don’t bet on it! Travel upstairs and fall in love with the super-spacious and super-private primary suite that boasts a private deck, dual vanities, and a huge walk-in closet. Travel up one more level and discover the vaulted-ceiling tower room.























