Questions? 1-800-528-8070
Search House Plans & Floor Plans by Popular Feature

3-Car Garage
House Plans with 3-Car Garage
Acadian
Acadian House Plans
Adaptable House Plans
Think beyond starter home, family-sized, and empty nester: these homes adapt to fit many stages of life. The plans feature flexible rooms like bonus spaces and basements that can serve a variety of purposes as your needs change, whether that means housing a returned college student or an aging parent. Many also have layouts that make growing older easier with master suites on the main level and easy-to-navigate hallways.
Award Winning Plans
Thousands of Award Winning Architect Designs ePlans is a proud sponsor of the American Institute of Building Design’s annual American Residential Design Awards competition. Garnering entries from all over the world each year, ARDA honors the finest in residential and community design.
Best Sellers
There's a reason these designs are so popular: fabulous curb appeal plus accommodating layouts. The best and most popular house plans for sale on ePlans.com often include flexible spaces, welcoming porches, island kitchens, and adaptability to neighborhoods across the country.
Builder Blueprints
House Designs for Builders
Carport
House Plans with Carport
Clutter-Free
Clutter-Free House Plans
Courtyard
Courtyard house plans deliver a well-deserved dose of luxury! Courtyard house plans (sometimes written "house plans with courtyard") provide a homeowner with the ability to enjoy scenic beauty while still maintaining a degree of privacy. They are also a symbol of luxury and can be utilized in many different ways, including: guest entertainment, family barbecues, sun-bathing and gardening.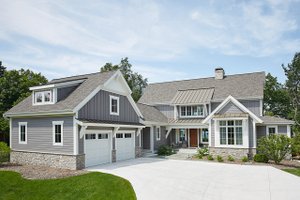
Daylight Basement
House Plans with Daylight Basement
Designer Favorites
We asked some of our most popular designers to identify their favorite home designs plans...the house plans they think have the the most curb appeal, the best layouts, and the best features and amenities for modern lifestyles. These were the designs that came to them in moments of genuine inspiration, and they want to share their inspiration with you.
Duplex Home Designs
Duplex House Plan Designs
Editor's Picks
From small but fabulous homes with space-saving designs to spectacular dream estates, we've assembled our top picks in this collection. Hand-picked from the tens of thousands of house plans available on ePlans, these designs offer a wide range of sizes, architectural styles, and amenities.
Energy Saver Plus House Plans
Imagine your home as a mini power plant, generating its own energy while you pocket the money you'd otherwise pay the utility company. When built to specifications, Energy Saver Plus Home Plans use 40 to 50 percent less energy than a standard new home, without any renewable energy systems. Innovative design and building techniques account for impressive energy savings, but add a solar photovoltaic array, and your days of paying the power company could be over.
Exclusive House Plans
The magnificent plans in this collection come from four of the country's most talented designers, brought together here on ePlans. These design firms have more than 100 years of experience among them, and their award-winning plans have been used to build hundreds of thousands of homes nationwide and around the world.
Family House Plans
Family house plans are full of practical, flexible, and convenient home features. These smart home designs cater to a more relaxed, but busy lifestyle. With organized mudrooms, island kitchens, and open floor plans, our collection of family house plans combine comfort and functionality – no matter the size.
Garage
House Plans with Garage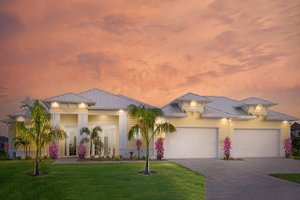
Green House Plans
Green is one of the hottest movements in house building today. Recycled-glass countertops, insulating wall systems, and non-toxic interior paint may have important roles to play in the building of your next home, but don't forget that every sustainable home begins with a green design. Choosing a home plan designed with green features, meaning with adequate natural lighting and ventilation, environmentally conscious materials, a modest size and footprint, is the foundational decision in the building of a comfortable, sustainable home.
Home Plan Doorbusters
This collection represents the very best deals in house plans, with significant savings on all kinds of fantastic home plan designs. Shop it while you can!
Home Theater
Whether you're a movie buff or just need an extra room to use as bonus space, a house plan with home theater (sometimes written "theatre") could be your best bet.
House of the Week
The home plans in this collection have been featured in newspapers nationwide in the popular "House of the Week" feature. Showcasing a variety of styles, their broad appeal and up-to-date layouts make them fit right into most any neighborhood. Learn more about each one by perusing additional images, taking a closer look at the floor plans, and even leaving comments.
House Plans with Basement
House Plans & Floor Plans with Basement
House Plans with Elevators
A home elevator can provide unparalleled convenience in a wide variety of house designs, from simple country plans to luxurious Mediterraneans. Imagine carrying all the laundry from second floor bedrooms to the basement washing machine in a single trip. For those who need help getting up and down stairs, a home elevator can be an absolute necessity. Incorporating an elevator into a new home design doesn't have to be extravagant. Dozens of our house plans include room for elevators, and the cost may be less than you think.
House Plans with Fireplaces
One of the most popular amenities in a house plan is the fireplace. In fact, more than half of our floor plans have them. Besides having one in the great room, family room, or living room, some plans incorporate fireplaces outside on a screen porch, in a hearth room near the kitchen, or even in the master suite. Browse through all of our home plans with fireplaces here, or get more specific with a gas fireplace, a fireplace in the master bedroom, or an outdoor fireplace on the patio.
House Plans with Great Rooms
Great rooms are where everything happens. Instead of a formal living room and family room, as in the past, most of today's house plans feature open-concept layouts with great rooms that open to the kitchens. You'll often find a grand fireplace here.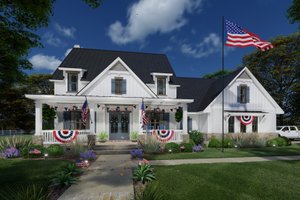
House Plans with Large Kitchens
Love to cook? Explore house plans with large kitchens! Parties, casual family meals, holidays, quick breakfasts, chatting with friends while preparing dinner — it all happens in the kitchen. For maximum interaction, select a large kitchen floor plan that features an open layout so the chef of the house isn't left out of whatever fun is happening in the main living area.
House Plans with Patios
Nothing complements a new home and invites outdoor entertaining like a well-designed patio. All of the house plans in this collection include specially drawn patio plans that work seamlessly with their house plans, for a unified overall design.
House Plans with Pool
If you'd like your pool to reflect your individual aesthetic, you're in luck. Today's design trends are wide and varied. Once upon a time, when it came to pool design you had two choices: rectangular or kidney shaped. But these shapes suit few landscapes perfectly. Today's options including pond or beach-like designs and elegant, classical edge treatments, allow homeowners to match their pool to the landscape that will surround it and Eplans is here to help provide with that private oasis you have been yearning for.
In-Law Suite
House plans with mother in law suite give you a ton of flexibility. Looking for house plans with in law suite (sometimes referred to as "house plans with 2 master suites")? If so, you've come to the right spot! All of the house plans in this collection contain bedrooms with private baths (in addition, of course, to the master suite) in which you can house an in-law, elderly parent, caregiver, older child, short-term renters, or special guests.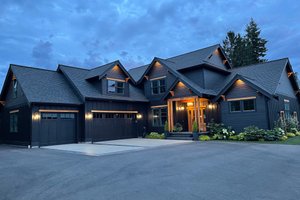
L-Shaped
L-Shaped House Plans
Loft
Browse house plans with lofts now. Explore cabin, barndominium, cottage, small, tiny & more floor plan designs.
Master Bedroom Downstairs
Master bedrooms on the first floor, and other universal design elements, mold a home to serve its homeowner at all stages of his or her life. First floor master bedrooms also allow the master(s) of the house to be separated from those who are dwelling on the upper floors.
Master Bedroom Upstairs
Master bedroom suites are normally found on an upper level of a home. "Master up" plans give a house a standard, classic layout. And really... why mess with a classic? ePlans’ collection of house plans featuring a master bedroom suite on an upper level is decorated with an assortment of styles – from intricate Craftsman houses, to imposing Victorians, to quaint Country abodes, and much more. You’ve waited long enough to build your dream house—it’s time to start making it a reality! Take the first step by searching for a home plan that is perfect for you on ePlans.com.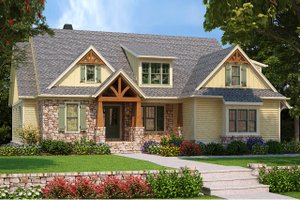
Mudroom House Plans
Mudrooms keep your family organized by taming clutter. Not just for cold or snowy climates, a mudroom house plan provides a transitional space between the outside and the inside, typically where the garage leads into the home.
Multifamily House Plans
Whether you're looking for a duplex, triplex, a fourplex, or a building with even more units, this collection of multifamily house plans has you covered.
Narrow Lot
Utilize space wisely with a narrow lot house plan! Whether you're working with a small lot or you just want an affordable compact home, our collection of house plans for narrow lots is sure to please.
New American House Plans
The New American house plan embodies expansive space and style. What is American house design? The New American home is big, inside and out. American house design represents a melting pot of architectural traditions, borrowing the asymmetrical massing of European country cottages and Victorian-era designs, and applying the formal architectural flourishes of Colonial and Neoclassical styles for a uniquely American house design.
Newest House Plans
Do you like to stay on the cutting edge, jumping on the latest design developments before they become the next popular trends? Explore our newest plans, just added to the eplans collection. You'll find plans with the best features of contemporary plan design: open layouts, island kitchens, great rooms, master suites on the main floor, mudrooms, e-spaces, flex rooms (which are increasingly taking the place of designated living and dining rooms). Check back here often, since these plans update frequently.
No Garage
House Plans with No Garage
Open Floor Plan
Open layouts are modern must-haves, making up the majority of today's bestselling house plans. Whether you're building a tiny house, a small home, or a larger family-friendly residence, an open concept floor plan will maximize space and provide excellent flow from room to room. Open concept homes combine the kitchen and family room (or other living space) into a single great room that's perfect for relaxed entertaining and informal gatherings.
Pictures
Floor Plans & House Plans with Pictures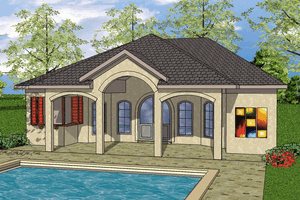
Pool House Plans
Want to take your backyard living to the next level? These pool house plans offer big relaxation in small footprints. Look for bars, bathrooms, and flexible spaces for changing or simply lounging.
Porch
House plans with porches offer curb appeal and outdoor living! In the collection below, you'll discover house plans with front porches, side porches, rear porches, wrap around porches, covered porches, and screened porches. All porch types add flavor and class to a house by offering the homeowner attractive outdoor scenery 24/7 and a shaded refuge on a hot summer afternoon.
Rectangle
Rectangle House Plans
Sloped Lot House Plans
Are you concerned about building your dream house on a lot that slopes? Don't be! Sloping lots can be a pain, but they don’t have to be when you shop on ePlans.com. Our sloping lot home designs were created with you (and your sloping lot) in mind. These plans use the sloping lot to their advantage and often feature a beautiful walkout basement.
Stone Homes
Want a home with striking curb appeal and castle-like allure? Check out these designs with stone. Whether you opt for natural or manufactured product, even a little bit of stone adds a lot of interest to a home exterior.
The American Institute of Building Design Presents...
The home plans in this collection have been designed by Certified Professional Members of the American Institute of Building Design (AIBD). A nonprofit professional organization established in 1950, AIBD strives to protect and enhance its membership's ability to practice their profession.
Traditional Homes: Closed Floor Plans
Traditional Homes: Closed Floor Plans
Ultimate Baths
Here's where you get to add all those amenities you've been dreaming of. But, with so many options on the market, it helps to know what you're looking for before you head to the showroom or home center. We've compiled the basics on tubs, whirlpools, toilets, showers, and more.
Ultimate Entrances
These homes make splendid first impressions with stunning doorways, arched entryways, and more. When it comes to homes, realtors call this curb appeal — something that's critically important in today's volatile real estate market. Since the entry door is one of the first things guests and neighbors see, making the entry magnificent can go a long way in furthering your home's attractiveness and your pride of homeownership.
Ultimate Kitchens
It's important to remember your kitchen isn't just where you cook but where you live. It's the heart and soul of your home. Many of today's home plans offer open layouts that eliminate barriers between the kitchen and the main gathering room so that you can interact with family and friends while you cook.
Unique
Unique House Plans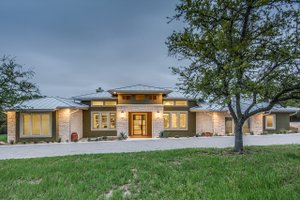
Universal Design
Universal design homes are crafted to be accessible to those with wheelchairs or limited mobility. But they are an easy-living choice for everyone. To accommodate special needs, universal design house plans offer wide hallways and easy access to bedrooms and bathrooms. Homes for the aging Baby Boomer population will require attention to their physical comforts, particularly with the "aging in place" movement gaining popularity.
Walkout Basement
Building on a hill? A house plan with walkout basement could be your best bet. Walkout basement house plans make the most of sloping lots and create unique indoor/outdoor space. Walkout basement house plans also come in a variety of shapes, sizes and styles. Whether you're looking for Craftsman house plans with walkout basement, contemporary house plans with walkout basement, sprawling ranch house plans with walkout basement (yes, a ranch plan can feature a basement!), or something else entirely, you're sure to find a design that pleases you in the collection below.
Wide Lot
Wide Lot House Plans

