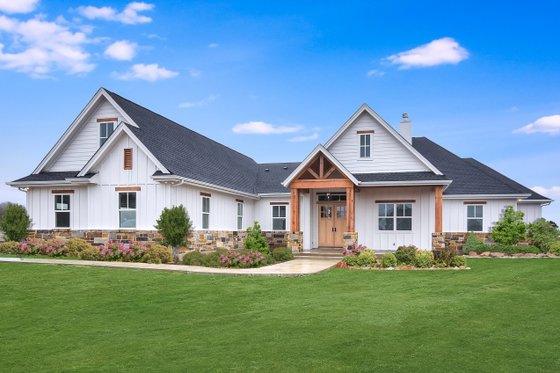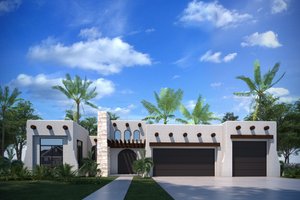Stylish One Story House Plans
By Courtney Pittman
One-story house plans boast many attractive features that make them popular with homeowners today. These smart house designs give you open floor plans, island kitchens, outdoor living spaces, and more. We've rounded up some our favorites below.
Discover one-story house plans
Relaxing Modern Farmhouse Plan
 Plan 430-227
Plan 430-227
Modern farmhouse style doesn't require a huge budget, as this one-story house plan proves. The oversized kitchen gives you an island (with an eating bar) and a spacious pantry. An open floor plan between the main living areas creates a relaxing vibe.
Decorative details like wood beams and sliding barn doors deliver country flair, while front and rear porches make it easy to enjoy the great outdoors. Check out the large extra-large shower in the master suite.
Check out these ideas for faux wood beams from This Old House
Exclusive Modern Farmhouse Plan

We can’t get enough of this new (and exclusive) house plan design. A large island kitchen opens to the great room. You'll enjoy your private master suite (which includes a huge walk-in closet) on the right wing of the floor plan, while the rest of the bedrooms are located to the left of the design.
Conveniently placed between the two-car garage and kitchen, a mudroom is there to make all your storage dreams come true. Work from home? Check out the cool home office. A bonus room above the garage would make a great guest suite.
One-Story Craftsman House Plan

This 2,187-square-foot one-story home design captures your attention with sleek vertical siding and warm Craftsman-like details. Inside, the remarkably versatile layout puts most living spaces on the main floor, plus an optional fourth bedroom and bonus space upstairs that can be used as a private living zone by visitors or perhaps a young adult.
The vaulted family room flows into the spacious island kitchen and out to the impressive outdoor living area.
Take a look at these Craftsman-style home ideas from Better Homes & Gardens
Cool House Plan with Open Floor Plan
 Plan 430-179
Plan 430-179
With five bedrooms on one level, this cool house plan design is full of function and ease. The cozy great room features wood-beamed ceilings and a large fireplace for comfort and warmth.
Other highlights we love: the handy mudroom (with lockers!), home office, bonus space (above the three-car garage), and the generous rear porch that includes an outdoor kitchen and fireplace.
One-Story Ranch House Plan

An open floor plan and a covered front porch make this one-story home relaxed and fit for all kinds of families.
A convenient drop zone is the perfect place to store coats and boots during busy indoor/outdoor transitions. Warm up next to the cozy fireplace in the great room (which features sloped ceilings). The second floor features an unfinished storage space/optional loft that could be used as a home office or play room.
Farmhouse Design with Welcoming Front Porch

Step inside this stunning one story home design. An inviting front porch gives this new house plan design farmhouse flair. The owner’s suite (located on the right wing of the floor plan) features dual sinks and a large walk-in closet. Two more bedrooms share a Jack and Jill bath to the right of the plan.
Work from home? A study would make the perfect home office. Dining is made easy in the formal dining room next to the entry. Here’s an added plus: a bonus room above the two-car garage could be used as a guest suite or play room.
Striking One-Story Design with Open Floor Plan
 Plan 430-182
Plan 430-182
This striking one-story home design offers an open floor plan, large bedrooms, and great curb appeal. A Large walk-in pantry and over-sized utility room offer the right amount of space where you need it the most.
Head over to the large master suite and relax in the corner soaking tub (you may never leave!). Three bedrooms share a large bath on the left wing of the floor plan (away from the master suite). Need a place to hang coats? This plans got you covered with a helpful mudroom and lockers just off the two-car garage.
Warm and Welcoming House Design
 Plan 927-980
Plan 927-980
A blend of painted brick, board-and-batten sidings, and multiple gables, combine to give you a home design that is warm and inviting. The main level is anchored by the vaulted family room (with built-ins surrounding the warming fireplace). The open kitchen, with a gathering island, and banquet sized dining room round out the space.
The master suite features a vaulted ceiling and large windows that take advantage of scenic views. Enjoy the outdoors? A screened porch and covered porch (with a fireplace) provide additional outdoor living space that can be enjoyed year-round. Hang your coats in the handy mudroom (with cabinetry for boots). An optional upper level features an additional bedroom with a bath and a multi-purpose bonus area.































