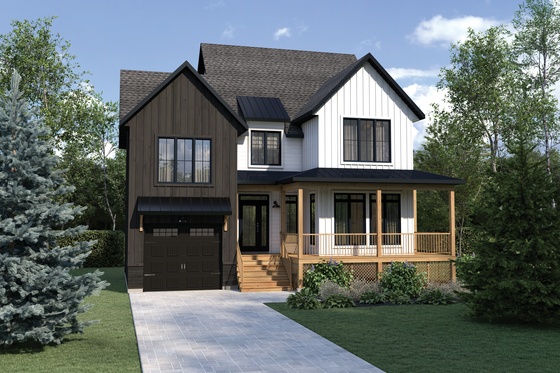How Big is a 2,000 Square Foot House?
By Courtney Pittman
How big is a 2,000 square foot house? These designs (all around 2,000 square feet) hit the sweet spot with relaxed layouts, spacious kitchens, and not-too-big/not-too-small footprints. Welcoming porches and head-turning exteriors are a plus. See our roundup below.
Check out our collection of 2,000 square foot house plans here.
 Four-Bedroom Rustic Plan - Main Level
Four-Bedroom Rustic Plan - Main Level
Here’s a four-bedroom house plan just under 2,000 square feet. We love the inviting front porch and the rustic details on the exterior. Inside, the vaulted family room boasts a fireplace and opens to the island kitchen.
Nearby, a mudroom keeps things organized with built-in lockers. A generous walk-in closet, a big shower, and a separate tub highlight the primary suite. Don’t miss the spacious back porch.
Farmhouse Design with Metal Roof

 Farmhouse Design with Metal Roof - Main Level
Farmhouse Design with Metal Roof - Main Level
Check out this sweet farmhouse design. A metal roof and mixed materials on the exterior deliver charming curb appeal. The layout inside feels modern with a relaxed floor plan that is open. An eating bar in the kitchen serves the living room, while a dining nook waits close by. Here’s a smart amenity: the walk-in pantry features built-in shelves and cabinets.
Tucked away on the left side of the plan, the primary suite enjoys private luxury with a spa-like bath and a big closet. The laundry room sits nearby for extra convenience. Work from home? Check out the cool office space next to the foyer.
Three-Bedroom Plan with Bonus Room

 Three-Bedroom Plan with Bonus Room - Main Level
Three-Bedroom Plan with Bonus Room - Main Level
 Three-Bedroom Plan with Bonus Room - Upper Level
Three-Bedroom Plan with Bonus Room - Upper Level
This three-bedroom house plan encourages modern living with a thoughtful layout. For starters, the isolated primary suite enjoys peace and quiet on the left side of the plan. Sharing one big space, the vaulted great room, the island kitchen, and the dining area feel airy. Two bedrooms share a bathroom in the right wing of the plan. A home office and a bonus room deliver versatility.
 Modern and Bright - Main Level
Modern and Bright - Main Level
Thoughtful details make this sleek design feel nice and modern. Note the shed roof and the big windows. The open floor plan is ready for casual gatherings, with the kitchen island overlooking the family room. Everything has a place in the walk-in pantry.
The primary suite shines with a large tub-shower (also known as a wet room). Three secondary bedrooms take up space on the right side of the plan (and feature walk-in closets). Just off the two-car garage, a mudroom gives you a place to put your shoes on with a built-in bench.
Barndominium Plan with Wraparound Porch

 Barndominium Plan with Wraparound Porch - Main Level
Barndominium Plan with Wraparound Porch - Main Level
 Barndominium Plan with Wraparound Porch - Upper Level
Barndominium Plan with Wraparound Porch - Upper Level
Love the popular barndominium style? Here’s a nice plan that shows off barn-inspired curb appeal. Imagine relaxing on the large wraparound porch. Inside, an office/study offers flexibility. The kitchen features a cooktop island.
Nearby, the open great room offers access to the covered porch via sliding glass doors. The first-floor primary suite sits close by, while an additional bedroom waits at the front of the plan. Two secondary bedrooms share a full bath on the second level.
 Charming Farmhouse Design - Main Level
Charming Farmhouse Design - Main Level
 Charming Farmhouse Design - Upper Level
Charming Farmhouse Design - Upper Level
 Charming Farmhouse Design - Lower Level
Charming Farmhouse Design - Lower Level
Designed for a sloping lot, this charming farmhouse plan gives you an optional basement floor plan. Country exterior details include board-and-batten siding, a metal roof, and a cute front porch. The layout inside feels airy and fresh with an open floor plan.
An angled island in the kitchen seats up to five and overlooks the vaulted great room, while a dining room waits nearby. Located on the main level, the primary suite boasts a large shower with a seat and a separate tub. The second floor hosts two additional bedrooms and a full bath.
 Two-Story Farmhouse Plan - Main Level
Two-Story Farmhouse Plan - Main Level
 Two-Story Farmhouse Plan - Upper Level
Two-Story Farmhouse Plan - Upper Level
Metal roof accents and a wraparound porch decorate the exterior of this two-story farmhouse plan. The open gathering areas include the island kitchen, the dining area, and the great room. Check out the office. You’ll find three bedrooms, a full bath, a laundry room, and a living room on the second level.
Barndo-Style Plan with Mudroom

 Barndo-Style Plan with Mudroom - Main Level
Barndo-Style Plan with Mudroom - Main Level
 Barndo-Style Plan with Mudroom - Upper Level
Barndo-Style Plan with Mudroom - Upper Level
Just over 2,000 square feet, this barndominium house plan gives you stylish curb appeal and an interior layout to match. An island in the kitchen adds extra prep space and casual seating. Nearby, the living room looks out to the concrete patio, while a covered porch offers more outdoor living space.
The location of the primary suite on the first floor makes it easier to age in place. There’s plenty of room for storage in the two-car garage.





















