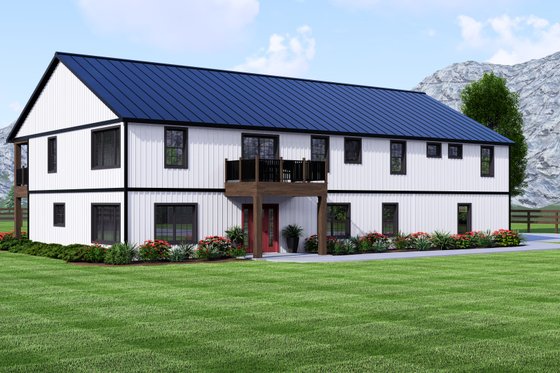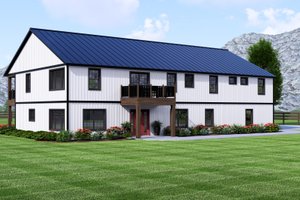Multigenerational House Plans with Apartments + Separate Entrances
By Courtney Pittman
It’s all in the details! Multigenerational house plans with apartments and separate entrances offer versatility and highly functional layouts. These eight designs feature well-thought-out spaces, flexible rooms (perfect for friends and family), and amenities you’re sure to love. Ready to swoon? Check out our roundup below.
Explore our collection of multigenerational house plans here.
 Two-Bedroom Farmhouse Plan - Main Level
Two-Bedroom Farmhouse Plan - Main Level
This two-bedroom farmhouse plan seals the deal with a modern floor plan. The open layout places the island kitchen, the living room, and the dining area in one shared space. There’s ample room for groceries in the walk-in pantry.
The primary suite rests on the right side of the plan and features private access to the covered porch. The left side hosts a one-bedroom apartment with a separate entrance.
Barndominium Plan with Apartment

 Barndominium Plan with Apartment - Main Level
Barndominium Plan with Apartment - Main Level
 Barndominium Plan with Apartment - Upper Level
Barndominium Plan with Apartment - Upper Level
Love the popular barndominium style? You’re in luck. This two-story barndo plan is all about effortless living with a breezy layout and plenty of room for outdoor living. In the kitchen, an angled island includes a raised bar that serves the living room and the dining nook.
Making it easy to age in place, the primary suite sits at the back of the plan on the main level. A secondary bedroom waits nearby. Work from home? Check out the cool home office. Upstairs, a second primary suite gives you an extra-generous closet. Don’t miss the two-bedroom apartment.
 Plentiful Outdoor Living - Main Level
Plentiful Outdoor Living - Main Level
Here’s a farmhouse plan that brings the outdoors in with a wraparound porch and a rear screened porch. The kitchen sits at the heart of the home and offers relaxed seating at the island. Nearby, a fireplace warms the great room.
The bright sunroom is a welcome amenity. A family room waits at the back of the plan, while two bedroom suites and an additional bedroom/study sit on the right. Great for multigenerational living, an attached apartment includes a separate entrance, two primary suites, a secondary bedroom, and a kitchen.
 Charming Plan with Casita - Main Level
Charming Plan with Casita - Main Level
 Charming Plan with Casita - Upper Level
Charming Plan with Casita - Upper Level
Here’s a charming plan that has everything you need – including a flexible casita (with two separate entrances). The first floor shows off an open living space that combines the family room, the dining room, and the kitchen. Highlights in the kitchen include an island and a walk-in pantry.
Get work done in the smart pocket office. A dropzone keeps items tidy just off the two-car garage. Three bedrooms wait on the second level, including the primary suite. We love the covered front porch and the balcony.
Loving any of the plans you're seeing? Register now to easily save and return to your favorites!
Traditional Design with Grilling Porch

 Traditional Design with Grilling Porch - Main Level
Traditional Design with Grilling Porch - Main Level
Traditional-meets-modern with this sweet one-story design. A covered front porch provides shaded comfort and nice curb appeal. Inside, the vaulted great room flows seamlessly into the island kitchen. A good-sized pantry (with shelves) and a breakfast nook sit nearby. Oh, and don’t miss the grilling porch out back.
At the front of the plan, a foyer sits between the dining room and the guest room. You’ll find plenty of counter space in the hardworking laundry room. An apartment features an in-law living area, a kitchen, a bedroom, a one-car garage, and more.
 Small Plan for Narrow Lot - Main Level
Small Plan for Narrow Lot - Main Level
 Small Plan for Narrow Lot - Upper Level
Small Plan for Narrow Lot - Upper Level
If you’re in the market for a small plan, look no further! This compact design proves less is more with an efficient layout. The first floor features a U-shaped kitchen with an eating bar that serves the dining area and the den.
The primary suite sits close by. Everything has a place in the handy mudroom. Hosting friends or family? A one-bedroom apartment waits on the second level.
 Country Curb Appeal - Main Level
Country Curb Appeal - Main Level
 Country Curb Appeal - Upper Level
Country Curb Appeal - Upper Level
Here’s a country house plan that comes jam-packed with amenities. For example, a built-in desk (and a bench) in the living room gives you a nice place to study. A metal roof covers the wide front porch. The well-placed island connects the kitchen to the dining area and the living room, while a cathedral ceiling adds drama.
A one-bedroom apartment offers versatility on the left side of the plan. Relax on the covered terrace out back. The second floor hosts a spacious family room.
Farmhouse Plan with Wraparound Porch

 Farmhouse Plan with Wraparound Porch - Main Level
Farmhouse Plan with Wraparound Porch - Main Level
We can’t get enough of this timeless farmhouse design. A wraparound porch and a screened porch encourage outdoor living. The kitchen takes center stage with a big island. Note the storage closet in the three-car garage.
The primary suite impresses with two walk-in closets. A full hall bath serves three additional bedrooms. A separate covered porch welcomes you to the two bedroom apartment.

















