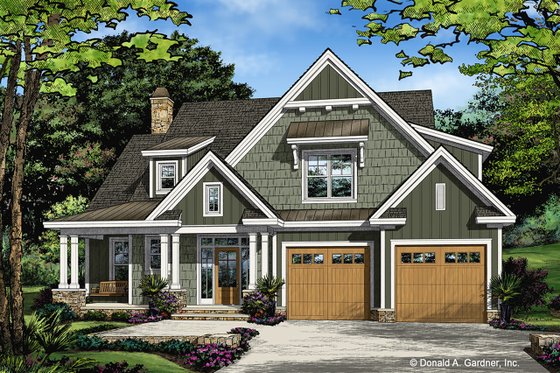By Courtney Pittman
What is it that makes living in the South so great? From its charming architectural styles to the sweet taste of home cooked cuisines, we just can’t get enough of the charisma Southern house plans bring to the table. These house plan designs exude charm, character, and welcoming curb appeal. Southern house plans may come in a myriad of styles but they all have one thing in common: their connection to the land. Outdoor living in the South is more than just a past-time, it’s a way of life. With wide porches (a southern must-have), verandas, and lanais, Southern house plans really embrace outdoor living.
Click here to browse our collection of Southern house plans.
With open layouts and large island kitchens, these home plan designs are all about comfort and easy living. We’ve rounded up our most beloved home plan designs that feature Southern house plans with major curb appeal.

A perfect blend of classic and modern elements create a gorgeous Southern house design in plan 927-988 (shown above). Wide porches at both the front and rear of the home catch cooling breezes, while providing a great location for family hangs or a good book.
The main level of this plan is anchored by a large grand room and open kitchen. A cozy fireplace warms the grand room, while built-in cabinetry provides excellent storage.The large kitchen island and cozy banquette allow friends and family to easily gather in the kitchen. Providing a place for coats, shoes, and book bags, the handy mudroom is just off the three-car garage for easy access. Upstairs, three additional bedrooms (each featuring good closet space and access to a bathroom) and an optional bonus room (with a private stairway) reside.
This unique home plan design (plan923-97) has tons of Southern charm with its barn-like appearance. The high ceilings of the open floor plan create an expansive living space and is great for gathering with both family and friends alike.
Two outstanding features are: the large mud/laundry room with commode and shower, and the spacious pantry with a wet bar and storage closet. The pantry has access to the wraparound porch – making it the perfect place to prepare refreshments while guests enjoy the great outdoors. Upstairs, two bedrooms share a Jack and Jill bath, while two long balconies open to the great room and kitchen below.
A welcoming front porch adds Southern flair to this home design (plan1067-3). Open and bright, the interior features an easy flow between the great room, island kitchen (which includes a large walk-in pantry), and dining room. Owners will love the privacy of their master bedroom (with a claw foot tub, separate shower, dual sinks, a large walk-in closet, and a laundry room, in the master suite) located to the right rear of the floor plan.
A mudroom off the two- garage includes a closet and lockers for easy storage. Two more bedrooms and a bathroom (with dual sinks) reside to the left of the floor plan, while a convenient home office is located next to the foyer.

With the modern farmhouse style quickly becoming one of the most popular design styles, plan 927-992 is a Southern dream home. Inside, the family room (which features a beamed ceiling and a cozy fireplace) is connected to the casual dining space and the kitchen. Complimented with a large pantry and home management center, the kitchen has plenty of storage options. The guest suite on the first floor provides privacy and comfort to visiting guests. Owners will love the convenient mudroom in the transition space between the two-car garage and kitchen.
A covered rear porch (with an outdoor grill area and dining space to boot) is the perfect place to hang with friends and family on warm summer nights or cool fall evenings. Upstairs boasts four bedrooms (including a stunning master bedroom and suite), two bathrooms, and an optional bonus space above the garage.

Plan 927-990 (pictured above) features an inviting front porch and is a striking example of Southern living. With metal roofing, multiple sidings, and clean trim lines, this house plan defines modern farmhouse style. Anchored by a modern kitchen with a large island that opens to the grand room and dining space, the main floor is uncomplicated and accessible.
The master suite features vaulted ceilings and is filled with natural light. Owners will enjoy relaxing in the freestanding tub and large shower. The guest suite has a private bath and could also be used as a home office, play room, or study. Upstairs offers two secondary bedrooms (each with large closets), two baths, and an optional bonus room.

Enjoy a taste of Southern living in this efficiently designed modern farmhouse (plan430-180). Living is made easy with a layout that is simple and smart.
A large island kitchen flows seamlessly into the vaulted living room (that opens to the second floor loft) where friends and family can warm up next to the cozy fireplace. Tucked away on the first floor, the master bedroom enjoys extra privacy (and aging in place). Upstairs, a loft provides comfortable living space between the two bedrooms.
Plan 929-1035 is a Southern house plan (with a front entry garage) that has been designed to easily fit on smaller lots. Inside, the open floor plan is thoughtfully arranged with an angled island kitchen overlooking the great room and a single dining space to the rear. A spacious master suite and bedroom/study are downstairs, while two bedrooms, a full bath, and bonus room, are located upstairs.
Click here to browse our collection of Southern house plans.
Explore our collections of farmhouse designs here.











