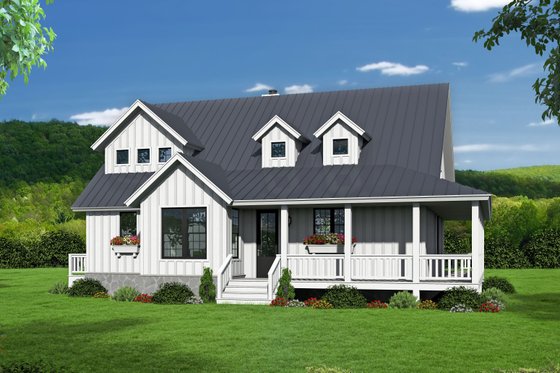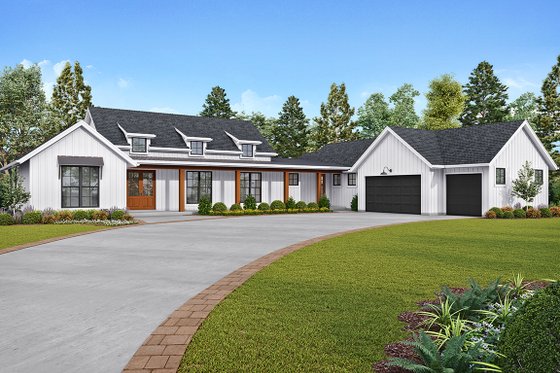By Courtney Pittman
The summer season is here and you know what that means – outdoor entertaining and lazing al fresco is in full swing. Charming and practical, our porch house plans grant homeowners a beautiful space to kick back and relax. Many savor the laid-back, homey feel that porches provide. Whether you’re looking for a home design with a front porch, screened in porch, or wraparound porch, they all have one thing in common – relaxation. And let’s be honest, who doesn’t need a little R and R from time to time? So grab your sweet tea and let’s take a look at some of our most popular (and new!) porch house plans.
Click here to explore our collection of porch house plans.
Plan on building? Download your complete beginner’s guide here.

Imagine enjoying summer nights on the spacious front porch of this lovely home (plan120-256 above)...or better yet, on the back porch, kicking back with a plate of barbecue and a glass of something cold. The master suite opens out to the porch, too. Another nice touch: big closets.

Kitchens can make or break a home. This one? Magnificent. Plan 923-22 (above) features a kitchen island that seats six people, so you can fit a whole party here without breaking a sweat. Let guests wander into the great room, and then out to the grilling porch. The guest suite is ready for longer visits. Don’t miss the welcoming front porch that is just begging for summer hangs.

Ready to relax? This brand-new farmhouse design, plan932-33 (above), features 2,095 square feet and a very open layout between the island kitchen and the vaulted great room. The master suite steps out to the back porch, which wraps all the way around the side and to the front. A wraparound porch makes summer entertaining a breeze.

How open of a layout do you want? If the answer is "as open as possible," then this just might be the farmhouse plan for you. Plan 48-943 (above) offers a kitchen island that overlooks the large living/dining area, with large openings to the rear porch making it easy to step outside (and to host a fantastic summer party).

It's all about relaxing on the porch with this lovely modern farmhouse plan (plan120-261). But which porch? That's the question, since you've got a huge wraparound porch that goes all the way from the front to both sides, and then a terrace/barbecue porch in back with a chic fireplace for outdoor fun. Inside, an open layout creates an easygoing feel and makes it easy to entertain friends and family.

This 2,252-square-foot home feels totally contemporary inside. An open layout flows from the great room to the relaxed dining area and into the kitchen – making it feel spacious and airy. Then, step out from the kitchen to linger on the big back porch, where an outdoor kitchen makes summer parties a breeze. The master suite shows off a window seat, walk-in closet, and five-piece bathroom. Upstairs, several large bonus areas invite future expansion.

Plan 938-93 (above) is all about showing off some major curb appeal. This design just screams outdoor living. With a cozy front porch, a covered lanai (did we mention the outdoor kitchen?) at the rear of the home, and a balcony just off the loft upstairs, this design is summer ready.
These revered spaces make for relaxing evenings (and memories) with family and friends, while lending an easygoing, homey feel.

This eye-catching home, plan 928-299 (the Sunnyside by Visbeen Architects), boasts a covered entrance that welcomes guests with a modest and cheerful veranda. Square columns, a bay window, a farm-style porch light, and plenty of seating all come together to make this porch tranquil and dreamy.

Hello Southern charm! A spacious floor plan with an open layout between the large family room and kitchen make plan 120-260 (pictured above) feel clean and contemporary. The well-equipped kitchen provides plenty of counter space and features a generous walk-in pantry, while a dining room off to the side is perfect for formal meals.
A secluded main-level master suite is tucked away to the rear of the floor plan for extra privacy. Upstairs you will find two additional bedrooms and a game room that could be used as a home office. A bonus space above the garage would make a great guest room or extra bedroom. Good weather? Relax on the spacious verandas or balcony.

This elegant plan (plan430-191 above) features an inviting front porch, generous bedrooms, open gathering areas, and tons of handy storage. For example, check out the master suite’s big walk-in closet, which opens to both a safe room and the laundry room. In the kitchen, a large pantry holds a family-size load of groceries. Another perk? Each secondary bedroom also boasts a walk-in closet, with linen storage in the nearby hallway. Don’t miss the spacious workshop in the garage.

Plenty of porch space in plan72-110 (above) welcomes lazy afternoons and invites the outdoors in with a veranda stretching completely around the perimeter of the home and maximizing space.
The great room opens to the kitchen allowing for effortless entertaining, while the split bedroom design renders a private escape for homeowners. Two more bedrooms and a loft (or study) reside on the upper level making this plan flexible for any family.
Browse our collection of porch house plans.
Explore plans on sale
Want to stay in the know? Sign up for our cool newsletter!






