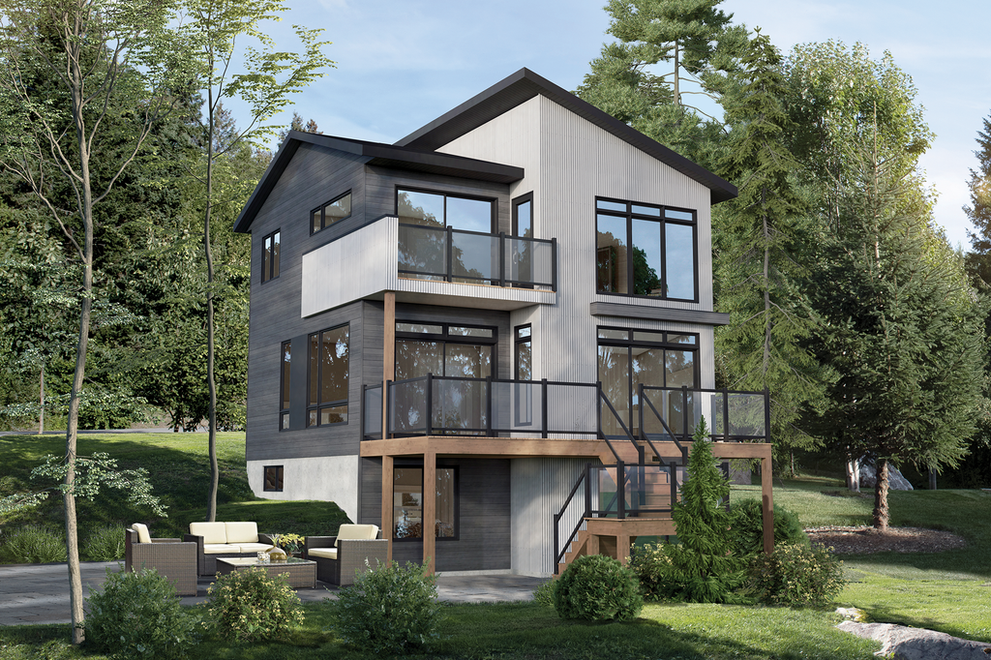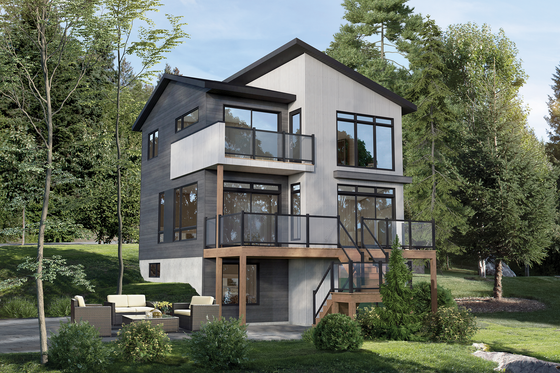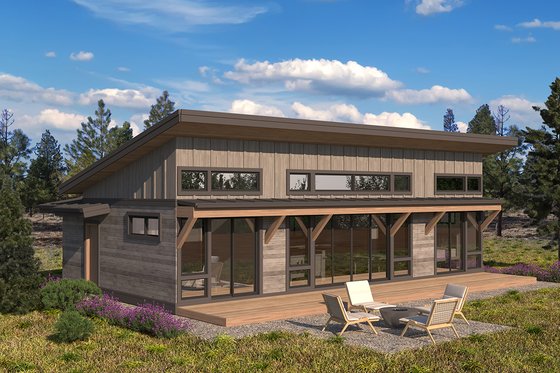12 1,200 Sq. Ft. House Plans We Love
By Courtney Pittman
You can’t go wrong when you combine a modest footprint with a modern layout. These 1,200 sq. ft. house plans (or thereabouts) are stylish, functional, and don’t feel cramped. Open floor plans, outdoor living spaces, and modern baths are welcome amenities. Take a look at twelve of our favorites.
Want to see more 1,200 sq. ft. house plans? Check out the full collection here.
Seamless Indoor/Outdoor Connections
 Seamless Indoor/Outdoor Connections 25-4924 - Main Floor Plan
Seamless Indoor/Outdoor Connections 25-4924 - Main Floor Plan
 Seamless Indoor/Outdoor Connections 25-4924 - Upper Floor Plan
Seamless Indoor/Outdoor Connections 25-4924 - Upper Floor Plan
Great for enjoying indoor/outdoor living, this contemporary design features a large terrace and a balcony. Large windows and sliding glass doors brighten the main living areas.
The kitchen island provides casual seating and room to prep meals. Two bedrooms share a full bath on the second level.
Budget-Friendly House Plan
 Budget-Friendly House Plan 23-2672 - Main Floor Plan
Budget-Friendly House Plan 23-2672 - Main Floor Plan
Looking for a budget-friendly home with style? Here’s a modern house plan just under 1,200 square feet. You’ll find little luxuries inside, like a big kitchen island and a spacious pantry. The open floor plan feels simple and fresh, creating an airy vibe. Relax on the cute porch (check out these budget-friendly DIY home decor ideas from HGTV).
Two-Bedroom Farmhouse Plan
 Two-Bedroom Farmhouse Plan 430-282 - Main Floor Plan
Two-Bedroom Farmhouse Plan 430-282 - Main Floor Plan
Love the farmhouse look? This house plan displays all the classic details like a wide front porch, board-and-batten siding, and a metal roof (discover these farmhouse decor ideas from Country Living). Inside, 1,064-square-feet of well-designed space includes an open layout, a primary suite, an additional bedroom, and a full bath.
Grab a snack at the kitchen island, which includes an eating bar. A vaulted ceiling makes the living room feel big and bright. The generous rear porch is a nice touch.
Small Modern House Plan
 Small Modern House Plan 895-135 - Main Floor Plan
Small Modern House Plan 895-135 - Main Floor Plan
This plan makes the most of 1,105 square feet and shows off plenty of welcome amenities, like a spa-like bathroom in the primary suite. A generous island in the kitchen is ready to serve up casual meals. The living room and dining area enjoy access to the impressive deck.
Farmhouse Curb Appeal
 Farmhouse Curb Appeal 1070-170 - Main Floor Plan
Farmhouse Curb Appeal 1070-170 - Main Floor Plan
If farmhouse curb appeal is what you’re after, check out this cool house plan. We love the metal roof over the front porch. A small island overlooks the open great room and encourages a relaxed vibe.
The left side of the floor plan hosts the primary suite, which gives you a big walk-in closet, dual sinks, and a spacious shower. Nearby, the great room opens to the rear covered patio.
Modern Cabin House Plan
 Modern Cabin House Plan 924-14 - Main Floor Plan
Modern Cabin House Plan 924-14 - Main Floor Plan
This 1,200-sqaure-foot cabin plan packs a punch with a layout that is modest, modern, and functional. You’ll appreciate the big open space between the kitchen and the great room. The primary suite showcases a walk-in closet and access to its own private sundeck.
A home office space makes it easy to get work done. Don’t miss the wraparound porch or the sizable utility room.
Compact Plan with Loft
 Compact Plan with Loft 430-285 - Main Floor Plan
Compact Plan with Loft 430-285 - Main Floor Plan
 Compact Plan with Loft 430-285 - Upper Floor Plan
Compact Plan with Loft 430-285 - Upper Floor Plan
This compact house plan (just 1,227 square feet) lives large with an open floor plan. The open living room flows into the kitchen island (equipped with an eating bar) for extra convenience. You’ll find plenty of room for storage in the spacious laundry room.
A front porch delivers country curb appeal. Upstairs, the options are endless with a versatile loft and lots of storage space.
Contemporary Narrow-Lot House Plan
Contemporary Narrow-Lot House Plan 23-2631 - Front Exterior
 Contemporary Narrow-Lot House Plan 23-2631 - Main Floor Plan
Contemporary Narrow-Lot House Plan 23-2631 - Main Floor Plan
 Contemporary Narrow-Lot House Plan 23-2631 - Upper Floor Plan
Contemporary Narrow-Lot House Plan 23-2631 - Upper Floor Plan
Building on a narrow lot? Check out this contemporary house plan. Covered front and rear porches give you outdoor living options. Inside, an easygoing layout creates a spacious feeling between the kitchen, the great room, and the dining area. The second level includes two bedrooms and a bathroom.
Modern Cottage Vibes
 Modern Cottage Vibes 25-4927 - Main Floor Plan
Modern Cottage Vibes 25-4927 - Main Floor Plan
This modern cottage plan is a budget-friendly choice at just 1,200 square feet. Sleek lines, a metal roof, and an outdoor terrace deliver style and charm. Inside, grab a seat at the kitchen island or enjoy a nice meal in the nearby dining area. Two bedrooms reside on the left side of the floor plan.
Country Style with Office
 Country Style with Office 430-247 - Main Floor Plan
Country Style with Office 430-247 - Main Floor Plan
A modern, open layout awaits you inside this country house plan. The kitchen features a wide island with an eating bar that overlooks the fireplace-warmed great room and the dining area. Tucked away to the back of the floor plan, the primary suite enjoys privacy and luxe amenities (like a custom shower and a big closet).
Work from home? An office near the front is a nice addition. Front and rear porches offer outdoor living.
Small House Plan with Big Kitchen Island
 Small House Plan with Big Kitchen Island 25-4877 - Main Floor Plan
Small House Plan with Big Kitchen Island 25-4877 - Main Floor Plan
Here’s a contemporary house plan (just under 1,200 square feet) that boasts clean, sleek lines. The functional floor plan feels smart and efficient with an open layout. Seating at the big kitchen island is a modern touch. Two bedrooms and a full bath wait on the right side of the plan. Don’t miss the one-car garage and storage space.
Small House Plan with Detached Garage
 Small House Plan with Detached Garage 1070-66 - Main Floor Plan
Small House Plan with Detached Garage 1070-66 - Main Floor Plan
 Small House Plan with Detached Garage 1070-66 - Upper Floor Plan
Small House Plan with Detached Garage 1070-66 - Upper Floor Plan
At 1,039 square feet, this small house plan gives you a layout with up-to-date features. The living room opens to the generous kitchen island and the dining area. Nice weather? A side patio provides outdoor living. Upstairs, an office offers a quiet place to work.


























