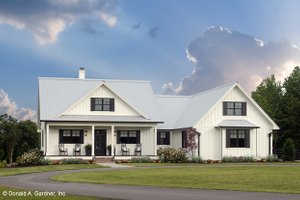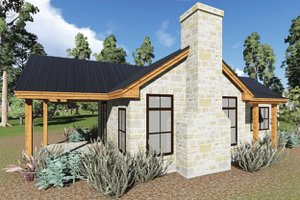Small & Cheap-To-Build Open Floor Plans
By Courtney Pittman
Looking to build your dream home without breaking the bank? These streamlined layouts make the most of their limited space with cheap-to-build open floor plans and thoughtful amenities. You’ll also find functional rooms, multi-use spaces (like kitchen islands), and stylish exteriors.
Want more inspo? Check out our cheap-to-build open floor plans collection here.
Cheap-to-Build Open Floor Plan with Country Style

 Cheap-to-Build Open Floor Plan with Country Style - Main Floor Plan
Cheap-to-Build Open Floor Plan with Country Style - Main Floor Plan
No wasted space here! This compact plan packs a punch with an efficient layout. An open floor plan between the living room and the kitchen/dining area creates an airy vibe. Thoughtful amenities include walk-in closets in each bedroom and extra storage space next to the carport.
Three dormer windows and a welcoming front porch add country curb appeal.
Cheap-to-Build Open Floor Plan with Efficient Kitchen

 Cheap-to-Build House Plan with Efficient Kitchen - Main Floor Plan
Cheap-to-Build House Plan with Efficient Kitchen - Main Floor Plan
Here’s a cheap-to-build open floor plan with smart details like a kitchen island and an optional patio. The living room opens to the efficient kitchen and dining area with ease. The primary suite keeps clothes organized with a big walk-in closet (check out this ultimate guide to organizing your closet from The Spruce).
Need more storage? Check out the handy drop zone and the generous laundry room.
Cheap-to-Build Open Floor Plan with Porch

 Cheap-to-Build Open Floor Plan with Porch - Main Floor Plan
Cheap-to-Build Open Floor Plan with Porch - Main Floor Plan
 Cheap-to-Build Open Floor Plan with Porch - Upper Floor Plan
Cheap-to-Build Open Floor Plan with Porch - Upper Floor Plan
A front porch delivers a welcoming vibe to this 1,227-square-foot design. A level eating bar in the kitchen looks out to the open living room, where you’ll find a cozy fireplace. The bedroom is tucked away to the left of the plan and features a custom shower and private access to the front porch.
Don’t miss the versatile loft and storage on the second floor.
Stylish Cheap-to-Build Open Floor Plan

 Stylish Cheap-to-Build Open Floor Plan - Main Floor Plan
Stylish Cheap-to-Build Open Floor Plan - Main Floor Plan
This petite farmhouse plan turns heads with a wide front porch, board-and-batten siding, and a gable roof. Inside, the kitchen is the main attraction with its big island and eating bar. A vaulted ceiling in the living room adds the feeling of spaciousness, while beams deliver style.
Two bedrooms share a full bath on the right side of the plan. Nice weather? A porch out back gives you even more outdoor living space.
Two-Story Cheap-to-Build Open Floor Plan

 Two-Story Cheap-to-Build Open Floor Plan - Main Floor Plan
Two-Story Cheap-to-Build Open Floor Plan - Main Floor Plan
 Two-Story Cheap-to-Build Open Floor Plan - Upper Floor Plan
Two-Story Cheap-to-Build Open Floor Plan - Upper Floor Plan
This small house plan doesn’t skimp on the amenities (or style). Take a look at the kitchen, where an island gives you casual seating. The back porch is accessed from the nearby dining area.
Upstairs, the primary suite rests towards the back and boasts dual sinks and a big closet, along with a private porch! Two more bedrooms and a full bath round out this level.
Small Cheap-to-Build Open Floor Plan

 Small Cheap-to-Build Open Floor Plan - Main Floor Plan
Small Cheap-to-Build Open Floor Plan - Main Floor Plan
A gable roof and clean lines add style to the exterior of this small house plan. Inside, the open floor plan between the living room and the kitchen creates a spacious vibe. The kitchen island serves up easy meals (check out these beautiful kitchen island ideas from HGTV).
A bedroom (with a walk-in closet) and a full bath round out this floor plan. Don’t miss the handy shop in the garage.
Modern Cheap-to-Build Open Floor Plan

 Modern Cheap-to-Build Open Floor Plan - Main Floor Plan
Modern Cheap-to-Build Open Floor Plan - Main Floor Plan
Clean-lined and modern, this cool design gives you a functional layout with style. We love the front patio and the covered back porch. Highlights of the floor plan inside include open gathering areas and a flex space.
The full bath feels light and airy with a vaulted ceiling and a seat in the generous shower.
Petite Cheap-to-Build Open Floor Plan

 Petite Cheap-to-Build Open Floor Plan - Main Floor Plan
Petite Cheap-to-Build Open Floor Plan - Main Floor Plan
 Petite Cheap-to-Build Open Floor Plan - Upper Floor Plan
Petite Cheap-to-Build Open Floor Plan - Upper Floor Plan
Building on a small lot? Check out this cheap-to-build open floor plan. The great room opens to the kitchen, which features an eating bar. A bathroom with a shower sits on this level.
Upstairs, two bedrooms share a hall bath.
One-Story Cheap-to-Build Open Floor Plan

 One-Story Cheap-to-Build Open Floor Plan - Main Floor Plan
One-Story Cheap-to-Build Open Floor Plan - Main Floor Plan
Here’s a one-story home that shows off a simple footprint. The open kitchen features a generous island and easy access to the living room. The two-car garage gives you plenty of room for storage.
A bedroom and a full bath rest on the left side of the floor plan. In the bedroom, you'll find sliding glass doors that access a stoop.
Ranch Cheap-to-Build Open Floor Plan

 Ranch Cheap-to-Build Open Floor Plan - Main Floor Plan
Ranch Cheap-to-Build Open Floor Plan - Main Floor Plan
Just 1,401 square feet, this small house plan showcases a modern layout that maximizes space. The living room features a fireplace and opens to the island kitchen. The dining area sits nearby and gives you access to the back patio.
The primary suite impresses with a roomy walk-in closet and dual sinks. Two secondary bedrooms rest at the front of the plan.
Cheap-to-Build Open Floor Plan with Garage Apartment

 Cheap-to-Build Open Floor Plan with Garage Apartment - Main Floor Plan
Cheap-to-Build Open Floor Plan with Garage Apartment - Main Floor Plan
 Cheap-to-Build Open Floor Plan with Garage Apartment - Upper Floor Plan
Cheap-to-Build Open Floor Plan with Garage Apartment - Upper Floor Plan
This easygoing garage apartment plan gives you sleek curb appeal. The main floor hosts a garage with extra room for storage. Oh, and don’t miss the handy half bath. Upstairs, the kitchen and living room flow seamlessly together.
A big shower highlights the bathroom, while the nearby bedroom includes an organized closet. A balcony offers easy outdoor living.














