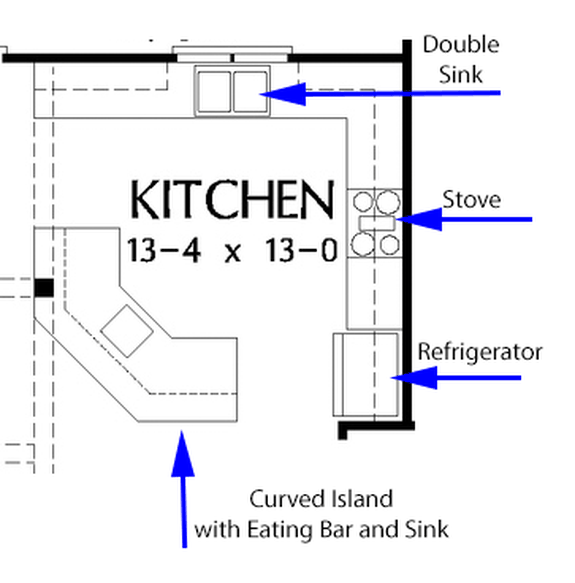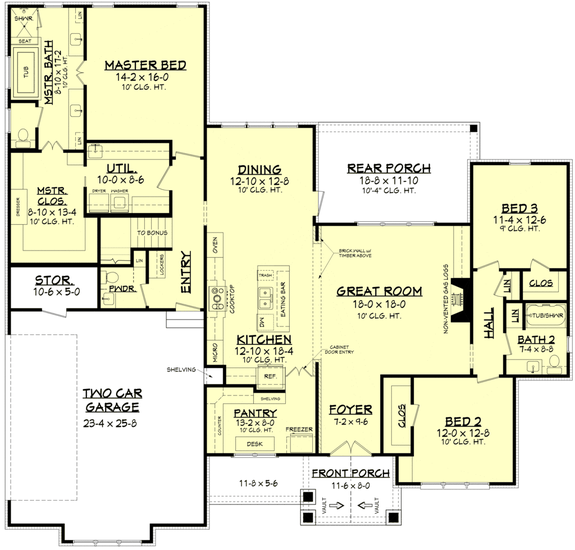By Jenny Clark
Top image © pathdoc - stock.adobe.com
Before you buy a home plan, make sure you fully appreciate everything the floor plan offers. Below is a useful guide to help familiarize yourself with basic labels and symbols commonly found on house blueprints.
Note: When you're done reading this blog, click here to browse house plan designs on ePlans.com.
If you've never looked at a floor plan before, don't panic! Everything's going to be okay. It's just like taking the roof off of a doll's house and seeing how the interior is arranged.
The Kitchen - Common Floor Plan Labels and Symbols
Let's start by understanding the kitchen. First, you'll want to find the kitchen within the particular floor plan you're interested in. The kitchen is usually pretty easy to spot, as it's typically labeled KITCHEN or KIT. Common, shorthand labels you'll often find within kitchens include:
- REF = Refrigerator
- DW = Dishwasher
- DBL = double ovens (typically seen in larger than average kitchens)
- P, PAN or PANTRY = Pantry. Depending on the plan, the pantry could be as small as the refrigerator or as large as a luxury walk-in closet.
You'll also commonly find symbols for stove, island, and sink in the kitchen. Below is the kitchen of floor plan 929-1035.
Now, compare this with the kitchen of farmhouse house plan 1067-1 below:
As you compare and contrast the first kitchen with the second, you'll see how some things are clearly different between the two, e.g. the number of sinks, the placement of the double sinks, the shape of the islands, and the size of the stoves. However, take a look at the symbols for refrigerator and kitchen sink. Each plan presents a slightly unique symbol for both of these elements. For example, the second kitchen offers the label REF on its refrigerator square, while the first kitchen presents a square with no label. Why do these subtle differences exist? Because these two plans were drawn by two different designers, and every designer tends to have his or her own "symbol style." Admittedly, this can get confusing. That said, the more time you spend looking at different floor plans, the easier it will become to understand what's what.
Kitchen QUIZ Time!
Let's see how much you've learned so far. Please take a look at floor plan 1067-2 below.
Question #1: If you're doing dishes in the kitchen sink, is the dishwasher to your left or right?
Question #2: If you're cooking something on the stove, what is directly behind you?
Okay... ready for the answers...?
Here we go!
Answer #1: The dishwasher is on your right.
Answer #2: The double sink. Note: If you said island, that's also acceptable!
So, how'd you do? Don't worry if you got mixed up on one or both questions. More learning awaits below!
Bathrooms - Common Floor Plan Labels and Symbols
Common bathroom labels include:
- Bath = bathroom
- M. Bath = master bathroom
You'll also typically find symbols for sinks, toilets, bathtubs, and showers in bathrooms.
Sometimes the tub and shower will be separate entities. For instance, please take a look at the master suite of floor plan 48-651 below. In this design, the master bathroom offers a toilet, two sinks, and a separate tub and shower.
On the other hand, sometimes a bathroom will feature a tub/shower combo, such as seen in the master bathroom of floor plan 120-174 (below).
Other bathrooms will feature a shower with no tub, such as seen in the master bathroom of floor plan 497-47 (see below).
Note: It's very rare for a bathroom to feature a tub and no shower.
Bathroom QUIZ Time
Please take a look at the main level floor plan of 929-705 below.
Question #1: True or false: this design offers a tub/shower combo in its master bathroom?
Question #2: True or false: this design offers two sinks in its master bathroom?
Okay, ready for the answers?
Here we go...
Answer #1: False. The design features a separate tub and shower in its master bathroom.
Answer #2: True!
Walls, Doors, and Windows - Common Floor Plan Symbols
The basic symbols you'll need to recognize are: wall, opening in wall, door, window, sliding glass door, and pocket door.
You'll also need to be able to recognize variations of these symbols. For instance, take house plan 47-891 below, and note the blue arrow that's pointing at the front entrance. This is a double door.
In house plan 18-1057 (below), see the blue arrows? They're pointing at a three piece window in the dining room and master bedroom, both of which jut out farther than the surrounding wall. These are bay windows.
While less common, floor plan 929-895 boasts what's known as a bow window. See the main level floor plan image below and note the blue arrow pointing at the curved window in the master bedroom.
Another less common feature is a zero corner sliding glass door. See floor plan 930-475 below and note the blue arrows. A zero corner sliding glass door separates this plan's great room from the loggia and solana. As you might expect, this type of sliding glass door creates an especially awesome indoor/outdoor experience!
Other Common Labels and Symbols
Closets/Storage
- CLOS. = Closet
- MSTR CLOSET = Master Closet
- HIS / HER - These labels are sometimes given if a master bedroom offers two closets.
- WIC = Walk-in Closet. Sometimes this label appears, sometimes it doesn't. Some closets will even present room dimensions and ceiling height, such as seen in farmhouse house plan 430-166 below.
Basically if a closet looks big enough to be a walk-in closet, it probably is, but call 1-800-528-8070 if you're not sure. We're happy to be of assistance.
- STOR = storage space. You usually won't find this in a bedroom, but it will pop up in other locations, like in or just off of the garage.
- P or PWDR = Powder Room (i.e. a small bathroom that features only a toilet and sink)
- W and D = Washer and Dryer Units. Washers and Dryers are often found in rooms labeled UTILITY (UTIL.) or LAUNDRY and are represented by either a) two blank squares, b) two squares--one labeled W and one labeled D, or c) one square with a marking of W/D. A single square with a marking of W/D means you're looking at a stacked unit.
- fp or fpl = fireplace. Fireplaces are typically seen in the main living area of a home, but can also appear outdoors (e.g. on a rear porch) or in the master suite. The typical symbol for fireplace looks like this--see floor plan 888-5 below and take note of what the blue arrow is pointing at.
Final Quiz!!
Warning: These questions are a little trickier than the previous ones.
Please review floor plan 119-431 below and then answer the related questions.
Question #1: How many bow windows appear in this floor plan?
Question #2: How many fireplaces appear in this floor plan?
Question #3: True or false: If you're standing directly in front of the stove, you can see into the living room.
Question #4: True or false: the master bathroom features a two sinks.
Question #5: If you're standing in the living room, can you easily access the veranda? If yes, via what?
Okay, are you ready for the answers?
Here we go!
Answer #1: Two--one in the breakfast nook and one in the master suite.
Answer #2: Three--two indoor fireplaces (in the family room and living room), and one outdoor fireplace (on the veranda).
Answer #3: False. If you're standing directly in front of the stove, you're facing a wall.
Answer #4: True.
Answer #5: Yes, via sliding glass doors.
So, how'd you do? I suspect you're still scratching your head about a few things, and that's okay. You know why? Because EVERYONE does! Even people who review floor plans all day every day will sometimes come across a symbol they don't understand.
Know this: whenever you get hung up, all you have to do is call 1-800-528-8070. Our team of house plan experts is here to help you!




















