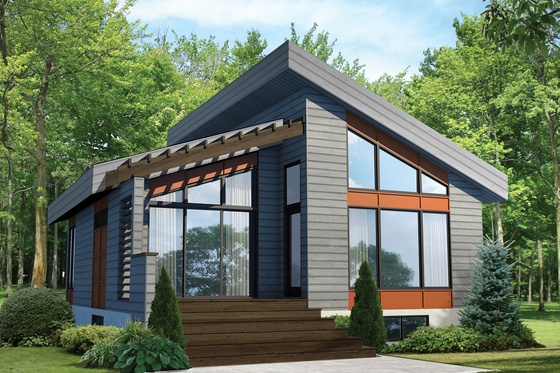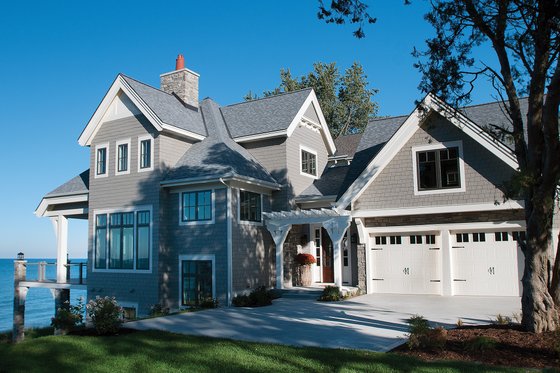By Jenny Clark
In the past, if a friend had told me they were going to build a tiny home from a tiny house plan and use it as their primary residence, I would have been a little freaked out. Scary questions would have immediately flooded my mind, like..."What will the bathroom situation be like? If I come over to visit, will I be forced to shower while sitting on the toilet?" Or, worse yet, "Do tiny house plans even have indoor bathrooms?! 'Cause, outhouses really aren't my thing."
What I've since learned is that tiny house plans and tiny homes are actually pretty cool. Why? Because it's all about how you define "tiny." On ePlans.com, we define a tiny house plan as any house design that features 1,000 sq. ft. or less. So, do some tiny homes feature super-small living spaces? Yes (and if that's your thing, go for it!), but many others are akin to apartment living in terms of space. The real question is—is a tiny house plan right for you? Review the questions below and find out!
Browse our Tiny House Plans collection.
Or, download our FREE beginner's guide: 12 Steps to Building Your Own Home.
How much space do you need?
The three main things you should consider are: family, lifestyle, and stuff. For example, if you have six kids, four dogs, two cats, and a turtle—and they're all living at home—a tiny house plan probably isn't a practical choice. Similarly, if you regularly host large parties/gatherings or own a lot of furniture, memorabilia, etc. that you just can't bear to part with, a tiny house plan may not be the best option.
What do you want to do with your life?
Tragically, most of us don't have unlimited funds. That means we have to make choices about what's important and what we want to accomplish. The thing about tiny house plans is—generally speaking—they're cheaper to build and maintain than larger homes, thereby allowing you to spend your hard earned paycheck or retirement more freely on other things. Therefore, if you see yourself traveling the world and going on faraway adventures most of the time, selecting a cool tiny house plan, like design 25-4578 below, could be perfect for you.

On the other hand, if chilling at home on your spacious wrap around porch sounds better to you than suffering the pains of travel (airport security lines, screaming children on planes, creepy hotels, over-priced souvenirs, etc.), it might be best to invest in a larger home, like modern farmhouse 137-371 below, in which you'd have more space to live on a daily basis.

What's more important: size or location?
Your building location is a major factor when it comes to determining how much a home will cost to build. Therefore, assuming you're not wildly rich, you're going to have to ask yourself what's more important: the size of your home or the location of your home. If size is more important, a tiny house plan isn't for you. On the other hand, if location is your #1 concern, then a super-cute, open concept tiny house plan, like design 924-10 below, could be your best friend!

What kind of lot are you working with?
If you're working with a narrow but deep lot, you don't necessarily have to go with a tiny house plan. We have plenty of large narrow plans, such as design 30-341 below.

Likewise, if your lot is wide but shallow, we have many plans that fit that criteria as well. Check out house design 928-11 below, the Sheridan by Visbeen Architects, Inc. This beauty is only 38 feet deep.

On the other hand, if your lot is both narrow and shallow, and your budget won't allow for, say, a 3 story home, a tiny house plan is definitely something to consider.
Can you find a tiny house plan you like?
This one's easy—YES, you can! First of all, ePlans.com offers a large assortment of tiny house plans in a variety of architectural styles. For instance, if you love tiny bungalows, take a look at house design 497-5 below.

On the other hand, if you prefer a more modern feel, consider tiny house plan 484-5.

That said, if you're looking for a cute, fairy-tale-like cottage, check out tiny house plan 48-653 below.

In short, we have many great options available. What's more, ePlans.com offers a house plan customization service that can help you make both large and small changes to your design so it meets all of your requirements. Common house plan modifications include, but are not limited to: adding or removing a bedroom or bath; expanding or shrinking rooms; and changing the framing, foundation, footprint and/or roof pitch.
So, ask yourself... Is a tiny house plan right for you? If yes...








