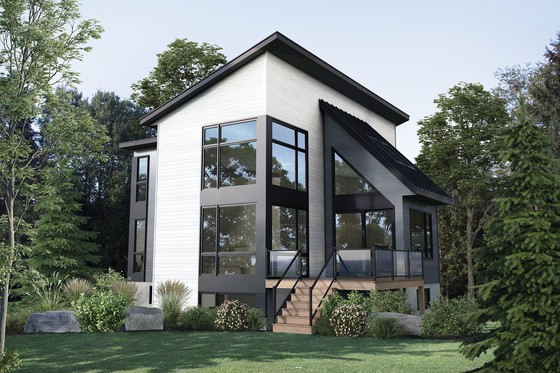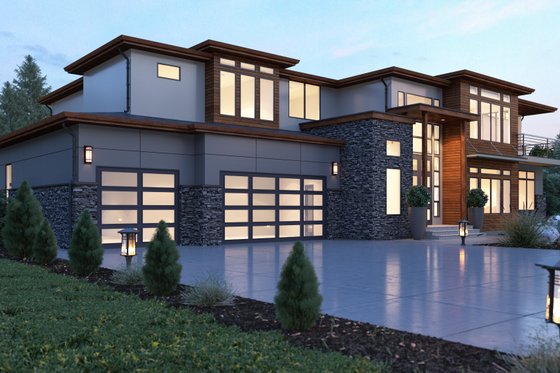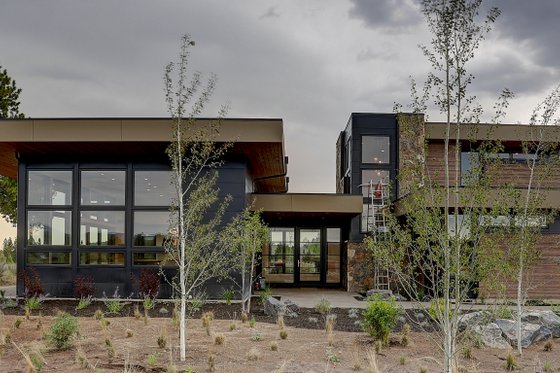By Devin Uriarte
Looking to build a new home that is striking in design, yet inviting inside? We’ve got you covered with ten of our favorite modern house plans. These plans infuse concepts of modern living while still maintaining charm and character.
Want your own getaway? Explore our collection of modern house designs here.
 Modern Farmhouse - Main Floor Plan
Modern Farmhouse - Main Floor Plan
This two-story modern farmhouse plan brings together the charm and coziness of farmhouse design with the sleekness of modern style. Entering the home through the foyer, you will pass the formal dining area for more intimate gatherings. The living area maintains a cozy vibe with the large fireplace.
A casual breakfast nook sits next to the kitchen for increased communication and interaction. The primary bedroom is located on the first floor and offers a large walk-in closet with a sun tunnel! Additional light can flow into the space, creating a more luxurious space.
Modern Cottage Style Floor Plan

 Modern Cottage Style Floor Plan - Main Floor Plan
Modern Cottage Style Floor Plan - Main Floor Plan
Enjoy the view of the great outdoors in this cottage style house plan with a modern twist. Soaring windows allow lots of natural light to flow into the living space, giving off a cozy and relaxing vibe. Three full-size bedrooms with built-in closet storage allow guests to unwind and feel at home.
Two-Story Contemporary House Plan

 Two-Story Contemporary House Plan - Main Floor Plan
Two-Story Contemporary House Plan - Main Floor Plan
This 6,182-square-foot contemporary home plan is bright and spacious. Enter the home through the front door that leads into the foyer or through the four-car garage. A mud room is conveniently located next to the garage entrance to minimize clutter. Entertain guests in the impressive kitchen, which offers plenty of counter space and includes a separate wok kitchen area. Click through to see the upper level.
Modern Home Plan with Courtyard

 Modern Home Plan with Courtyard - Main Floor Plan
Modern Home Plan with Courtyard - Main Floor Plan
A charming courtyard area separates the two sides of this modern house plan. The living area sits on one side of the home with the main suite. Before entering the primary suite you will find a private den, which can be used for an at-home office. The remaining bedrooms on this level reside on the other side of the home. Guests will not be disturbed by others entering the home through the three car garage as there is a large mudroom dividing them. Click through to see the upper level.
Unique Contemporary House Plan

 Unique Contemporary House Plan - Main Floor Plan
Unique Contemporary House Plan - Main Floor Plan
Look inside this two-story contemporary home to find several unique design features. Inside the primary suite, you will find a large L-shaped walk-in closet with built-in storage. The open concept dining room area opens to the covered porch with an outdoor kitchen. Create the ultimate work from home experience with a private office and a large gym. A safe room is located next to the two-car garage. Click through to see the upper level.
 Two-Story Modern Farmhouse - Main Floor Plan
Two-Story Modern Farmhouse - Main Floor Plan
In this modern farmhouse home plan, you can enjoy the outdoors on two large porches. Bring the festivities from the open concept living area to either the front or rear porch. Continue entertaining in the kitchen while preparing a meal while your guests are seated at the impressive island. For additional storage, two pantries are at arm’s reach. Click through to see the upper level.
 1.5 Story Modern Floor Plan - Main Floor Plan
1.5 Story Modern Floor Plan - Main Floor Plan
Enjoy timeless curb appeal with a modern design in this popular house plan. The easygoing layout provides a seamless flow from the kitchen to the dining and living areas. The living room is warm and inviting with the gas log fireplace. Invite guests for an extended stay in their own private room that sits above the two-car garage. Click through to see the upper level.
2,100 Sq. Ft. Contemporary House Plan

 2,100 Sq. Ft. Contemporary House Plan - Main Floor Plan
2,100 Sq. Ft. Contemporary House Plan - Main Floor Plan
This contemporary house plan is just over 2,100 square feet and features an open floor plan with big windows that help the space feel larger. Space is not an issue in the kitchen with its large island. Upstairs you can find a loft that looks out to the living room from a balcony. Click through to see the upper level.
Modern Home Plan with Outdoor Kitchen

 Modern Home Plan with Outdoor Kitchen - Main Floor Plan
Modern Home Plan with Outdoor Kitchen - Main Floor Plan
It’s all about the outdoor space in this gorgeous modern house plan. The interior of this home is quite impressive, but the rear porch is the real showstopper. The porch features a 10-foot ceiling, screens, and an outdoor kitchen. A large outdoor fireplace keeps the space cozy and warm during the colder seasons.
Narrow Contemporary Floor Plan

 Narrow Contemporary Floor Plan - Main Floor Plan
Narrow Contemporary Floor Plan - Main Floor Plan
 Narrow Contemporary Floor Plan - Second Level Floor Plan
Narrow Contemporary Floor Plan - Second Level Floor Plan
 Narrow Contemporary Floor Plan - Third Level Floor Plan
Narrow Contemporary Floor Plan - Third Level Floor Plan
Building on a narrow lot? This slim contemporary house plan gives you an open layout with four bedrooms, a two-car garage, and a kitchen island. The primary bedroom has plenty of luxury features including an impressively large walk-in closet. To save space, a stacked washer and dryer sit outside of the main bedroom.
Modern House Design with Private Balcony

 Modern House Design with Private Balcony - Main Floor Plan
Modern House Design with Private Balcony - Main Floor Plan
 Modern House Design with Private Balcony - Second Level Floor Plan
Modern House Design with Private Balcony - Second Level Floor Plan
With an office on the main floor and three bedrooms upstairs, this 2,042-square-foot house plan is ready for anything. Our favorite feature is the primary suite's private balcony upstairs, perfect for relaxing with a cup of coffee on a weekend morning.











