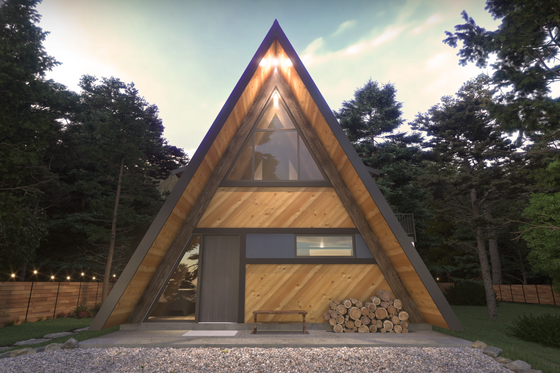8 Rugged A-Frame House Plans for Your Vacation Home
By Courtney Pittman
In the market for a rustic retreat? We’ve got you covered with these A-frame house plans. From their timeless triangular shape to their functional open layouts, these iconic designs combine aesthetic appeal with modern living. Large windows and high ceilings? Check. Ample outdoor living space? You got it. We’ve rounded up eight of our newest A-frame house plans below.
Ready for more? Check out our collection of A-frame house plans here.
A-Frame Plan with Terrace
 A-Frame Plan with Terrace - Exterior
A-Frame Plan with Terrace - Exterior
 A-Frame Plan with Terrace - Main Level
A-Frame Plan with Terrace - Main Level
 A-Frame Plan with Terrace - Upper Level
A-Frame Plan with Terrace - Upper Level
Here’s an A-frame house plan brimming with classic charm. The sleek, triangular roof delivers modern curb appeal. Inside, floor-to-ceiling windows and a two-story cathedral ceiling create an airy vibe in the main living areas.
A kitchen island offers casual seating and extra counter space. Two bedrooms wait at the back of the plan, along with a full bath and a laundry room. Relax on the spacious terrace or the covered porch.
Two-Bedroom A-Frame Plan
 Two-Bedroom A-Frame Plan - Exterior
Two-Bedroom A-Frame Plan - Exterior
 Two-Bedroom A-Frame Plan - Main Level
Two-Bedroom A-Frame Plan - Main Level
Here’s an A-frame house plan just over 1,000 square feet. In the main gathering areas, a cathedral ceiling adds drama and makes the space feel bigger than it is. A wide island in the kitchen serves the dining area and the living room.
A fireplace warms the living room and creates a cozy vibe. At the back of the plan, a full bath sits between two bedrooms (each with a walk-in closet).
A-Frame Plan with Loft
 A-Frame Plan with Loft - Exterior
A-Frame Plan with Loft - Exterior
 A-Frame Plan with Loft - Main Level
A-Frame Plan with Loft - Main Level
 A-Frame Plan with Loft - Upper Level
A-Frame Plan with Loft - Upper Level
This A-frame house plan greets you with a modern exterior. Inside, the two-story great room features a fireplace framed by built-ins. Enjoy relaxed meals at the large kitchen island.
A wall of sliding glass doors extends the living space and brings the outdoors in. The first-floor primary suite features two sinks and a walk-in closet. An additional bedroom, a full bath, a versatile loft, and a covered deck rest on the second level.
Cute Cabin Plan
 Cute Cabin Plan - Exterior
Cute Cabin Plan - Exterior
We are swooning over this cute cabin plan. The open-concept layout connects the main living areas and creates a spacious, inviting atmosphere. Two sets of sliding glass doors open to the wraparound deck.
Here’s a nice detail: the walk-in pantry includes shelves for easy organization. The washer/dryer closet is conveniently located in the primary suite. A secondary bedroom waits close by, while a handy loft is located upstairs.
Contemporary A-Frame Plan
 Contemporary A-Frame Plan - Exterior
Contemporary A-Frame Plan - Exterior
 Contemporary A-Frame Plan - Main Level
Contemporary A-Frame Plan - Main Level
 Contemporary A-Frame Plan - Upper Level
Contemporary A-Frame Plan - Upper Level
Contemporary and cool, this A-frame plan is designed for effortless living. The kitchen features generous counter space and opens to the vaulted living room. A wall of glass opens to the patio (via French doors), blending indoor comfort with outdoor enjoyment.
Upstairs, you’ll find two bedrooms, a hall bath, and a versatile loft. The real star of the show is the private sundeck.
Two-Car Garage
 Two-Car Garage - Exterior
Two-Car Garage - Exterior
Take in the view with this must-see A-frame house plan. An open floor plan maximizes space on the main level. An eating bar offers extra seating in the kitchen. Nearby, you’ll find a generous open porch, a bedroom (with a walk-in closet), a covered porch, a laundry room, and a hall bath.
Upstairs, a private bedroom suite offers direct access to a covered deck. The loft, which overlooks the space below, would make a great reading nook or a home office. On the lower level, a two-car garage provides ample storage space, while a dedicated theater room sets the stage for fun movie nights or game days.
Sleek Cabin Design
 Sleek Cabin Design - Exterior
Sleek Cabin Design - Exterior
 Sleek Cabin Design - Main Level
Sleek Cabin Design - Main Level
Just 30 feet wide, this sleek cabin design would work well on a narrow lot. A mix of stone and wood siding delivers modern curb appeal. A fireplace warms the main living areas and creates a cozy ambiance.
In the kitchen, an island serves the dining area and the living room. A bedroom, a full bath, and a laundry room await you. Enjoy scenic views on the covered terrace.
A-Frame Plan for Sloping Lot
 A-Frame Plan for Sloping Lot - Exterior
A-Frame Plan for Sloping Lot - Exterior
 A-Frame Plan for Sloping Lot - Main Level
A-Frame Plan for Sloping Lot - Main Level
 A-Frame Plan for Sloping Lot - Upper Level
A-Frame Plan for Sloping Lot - Upper Level
 A-Frame Plan for Sloping Lot - Lower Level
A-Frame Plan for Sloping Lot - Lower Level
Building on a sloping lot? Check out this A-frame house plan. The wraparound deck offers endless views and easy outdoor living. Inside, the open layout makes great use of space.
Two bedrooms and a hall bath are tucked away. Upstairs, the private primary suite enjoys a walk-in closet, dual sinks, and a deck. A two-car garage waits on the lower level.




















