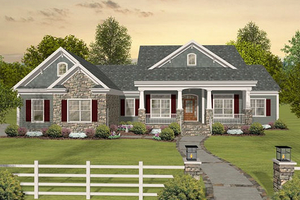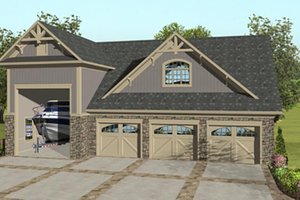- Jump to:
- All (4)
- Floor plans (2)
Key Specs
792
sq ft
1
Beds
1
Baths
2
Floors
2
Garages
Phone: 1-800-528-8070
See our Terms & Conditions and Privacy Policy.
with Code CTB2025 (limit 1)
Residential Construction Guide
Learn Building Basics
This downloadable, 26-page guide is full of diagrams and details about plumbing, electrical, and more.
PLAN 56-575
792
sq ft
1
Beds
1
Baths
2
Floors
2
Garages
This plan can be customized
Tell us about your desired changes so we can prepare an estimate for the design service. Click the button to submit your request for pricing, or call 1-800-528-8070 for assistance.
Plan Description
Floor Plans
Full Specs & Features
Dimension
Depth : 24'
Height : 24'
Width : 38'
Area
Garage: 543 sq/ft height 8'
Porch: 325 sq/ft height 8'
Second Floor: 792 sq/ft height 9'
Ceiling
Main Ceiling : 8'
Upper Ceiling Ft : 9'
Roof
Primary Pitch : 12:12
Roof Framing : stick
Roof Type : Asphalt
Exterior Wall Framing
Exterior Wall Finish : Siding
Framing : 2"x4"
Bedroom Features
Upstairs Master Bedrooms
Kitchen Features
Walk In Pantry Cabinet Pantry
Additional Room Features
Family Room Keeping Room
Storage Area
Garage Features
Garage Under
Lot Characteristics
Suited For Narrow Lot
More
Economical To Build
What's Included In This Plan Set
- Artist Rendering
- Exterior Elevations: All four sides
- Floor Plans(s)
- Foundation Plan
- Cross Sections
- Cabinet Elevations
- Roof Plan
- 3D Overview: most but not all plans by this designer are offered with a 3D overview. If this is important to you please contact one of our project advisors for verification.
- Electrical Drawings: Most plans Detail Sheets: Includes general specifications, not specific to individual plans.
Plan Set
$888.25
$888.25
$1015.75
$1147.50
$1270.75
Foundation
$0.00
$297.50
$297.50
Framing
$0.00
$297.50
Additional Options
$250.75
$46.75
$637.50
$85.00
$33.15
$85.00
$250.75
$1275.00
* Alternate Foundations may take time to prepare.
** Options with a fee may take time to prepare. Please call to confirm.


















