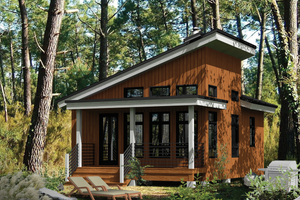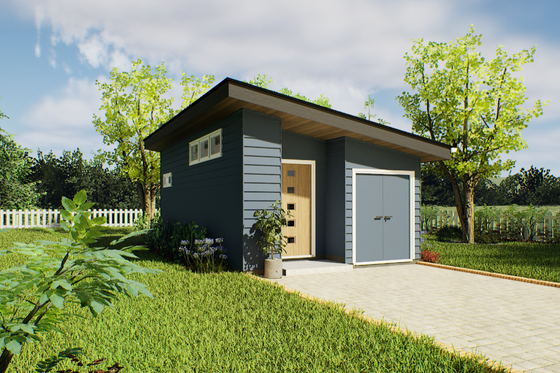400 Sq. Ft. ADU Floor Plans
By Courtney Pittman
Add value to your property with an accessory dwelling unit. These 400 sq. ft. ADU floor plans pack a punch with functional details and efficient layouts. Open floor plans, thoughtful kitchens (or kitchenettes), and outdoor spaces are welcome details. We've gathered our favorite ADU plans (all around 400 sq. ft.) below.
Explore our collection of ADU floor plans here.
 Contemporary Curb Appeal - Main Level
Contemporary Curb Appeal - Main Level
This contemporary house plan proves less is more. A shed roof delivers sleek curb appeal to the exterior. The efficient layout places the kitchen, the living room, and the dining area in one shared space. A vaulted ceiling draws the eye up.
A bedroom and a bathroom (with a sizable shower) sit at the back of the plan. Check out the spacious storage closet.
 Tiny Cottage Plan - Main Level
Tiny Cottage Plan - Main Level
Less than 400 square feet (actually, just 292 square feet!), this tiny cottage plan would work well on a small lot. A patio and a lovely roofline deliver cute curb appeal. Inside, an open living space includes a living room, a kitchen, and room for a bed. A full bath waits nearby. The built-in dresser is a smart detail.
 Modern Garage Apartment Plan - Main Level
Modern Garage Apartment Plan - Main Level
 Modern Garage Apartment Plan - Garage Level
Modern Garage Apartment Plan - Garage Level
In the market for a garage apartment plan? Check out this modern design. The lower level gives you room for storage with a one-car garage. A side porch gives you a nice place to relax when the weather is nice.
Upstairs, the studio apartment includes a mini kitchen and a bathroom. Large windows bring the outdoors in and provide tons of natural light.
 Affordable Contemporary Plan - Main Level
Affordable Contemporary Plan - Main Level
With a four-corner footprint, this 312-square-foot design is a budget-friendly option. The simple layout features an office/studio space. A big shower highlights the bathroom. Smart amenities include built-in open shelves and a folding wall table. Sliding glass doors open to a spacious patio, offering indoor/outdoor connections.
Loving any of the plans you're seeing? Register now to easily save and return to your favorites!
 ADU Plan with Screened Porch - Main Level
ADU Plan with Screened Porch - Main Level
Warm and welcoming, this ADU floor plan clocks in at 400 square feet and gives you a charming exterior. Inside, a fireplace warms the living room. Nearby, the U-shaped kitchen is ready for casual meals with a raised eating bar.
A bunk room and a full bath reside on the left side of the plan. Outdoor living spaces include a covered front porch and a screened porch out back.
 Small Cabin ADU Plan - Main Level
Small Cabin ADU Plan - Main Level
Here’s a compact cabin ADU plan with thoughtful extras. For example, a central fireplace in the living space provides warmth in the colder months. Nice weather? Relax with a book on the wide front porch. The bedroom includes a small closet for storage. A bathroom (with a shower) rests at the back of the design.
Ranch Plan with Wraparound Porch

 Ranch Plan with Wraparound Porch - Main Level
Ranch Plan with Wraparound Porch - Main Level
A wraparound porch graces the exterior of this petite ranch house plan. Don’t miss the handy garage. The kitchen opens to the living room and the dining nook. We love the large fireplace.
A coat closet in the entry is a welcome detail. There’s ample room for outdoor enjoyment on the covered patio out back. A bedroom suite completes this design.
























