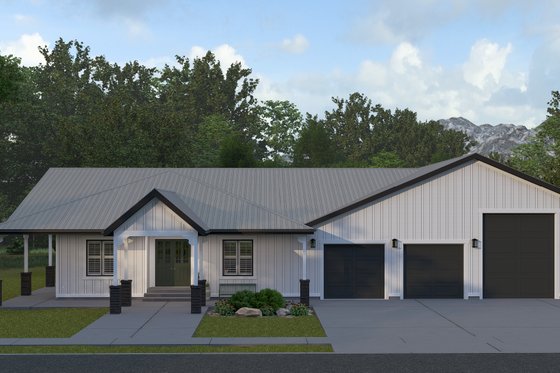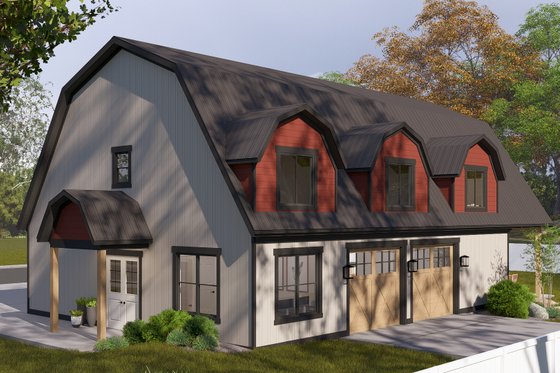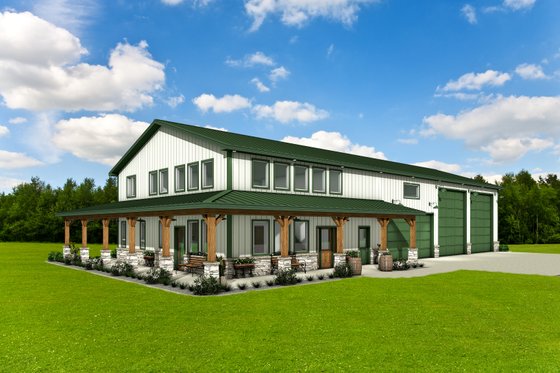Garagedominium Plans
By Courtney Pittman
We only recently learned that there's a word for this, despite having noticed barndominiums with really big garages and shop-house combos gain popularity for some time now.
With plenty of storage, big workshops, and room for multiple vehicles, garagedominium plans are both practical and modern. Similar to the barndominium, these designs display open-concept layouts and big-time curb appeal – with a focus on (you guessed it) the garage. Take a peek at some of our favorite attention-grabbing garagedominium plans below.
Discover our collection of barndominium plans here.
 Garagedominium Plan with Shop - Main Level
Garagedominium Plan with Shop - Main Level
 Garagedominium Plan with Shop - Upper Level
Garagedominium Plan with Shop - Upper Level
Garagedominium goals! The three-car garage gives you an extra-large shop – perfect for projects and storage. Inside, an open floor plan encourages relaxed living. The kitchen island easily serves the dining area and the living room.
At the back of the plan, a generous walk-in closet shines in the primary suite. On the second floor, a rec room offers versatility. Don’t miss the covered wraparound porch.
Garagedominium Plan with RV Storage

 Garagedominium Plan with RV Storage - Main Level
Garagedominium Plan with RV Storage - Main Level
Barn-inspired style meets modern living in this garagedominium plan. We love the wraparound porch. The three-car garage includes room for an RV.
Near the entry, an office gives you a quiet place to get work done. Two bedroom suites (each with a walk-in closet) rest on the left side of the plan. An extra-large shower takes center stage in the primary suite.
 Modest Garagedominium Plan - Main Level
Modest Garagedominium Plan - Main Level
 Modest Garagedominium Plan - Upper Level
Modest Garagedominium Plan - Upper Level
Here’s a garagedominium plan that proves less is more. A metal gable roof and a mix of stone and board-and-batten siding deliver country curb appeal. The first floor gives you a four-car garage and covered storage.
Upstairs, two bedrooms share a hall bath. The family room flows effortlessly into the dining nook and the kitchen, where an island offers room for meal prep. Check out the walk-in pantry and the handy pocket office. Relax on the inviting terrace.
 Classic Garagedominium Plan - Main Level
Classic Garagedominium Plan - Main Level
 Classic Garagedominium Plan - Upper Level
Classic Garagedominium Plan - Upper Level
With a simple footprint and a practical layout, this garagedominium plan makes the most of its petite size. Store up to three vehicles in the garage, which also shows off a spacious shop. Don’t miss the covered patio.
On the second level, a kitchen island serves the vaulted great room. Sliding glass doors connect the interior to the deck for easy outdoor living. Nearby, two closets keep clothes organized in the bedroom.
Loving any of the plans you're seeing? Register now to easily save and return to your favorites!
Garagedominium Plan with Gambrel Roof

 Garagedominium Plan with Gambrel Roof - Main Level
Garagedominium Plan with Gambrel Roof - Main Level
 Garagedominium Plan with Gambrel Roof - Upper Level
Garagedominium Plan with Gambrel Roof - Upper Level
Who doesn’t love a good gambrel roof? We certainly do! Three dormer windows deliver even more barn-inspired curb appeal. The main floor gives you a four-car garage, a storage room, a party kitchen (fun!), and a home office.
Upstairs, the U-shaped kitchen flows nicely into the family room. Nearby, an extra-large pantry is ready to store groceries. The primary suite enjoys privacy at the back of the plan.Two more bedrooms share a bath towards the front. A generous deck (ideal for outdoor living) completes this plan.
 Garagedominium Plan with Loft - Main Level
Garagedominium Plan with Loft - Main Level
 Garagedominium Plan with Loft - Upper Level
Garagedominium Plan with Loft - Upper Level
An open floor plan and clean lines give this garagedominium plan a modern feeling. The kitchen island overlooks the great room. A walk-in closet highlights the main-level primary suite.
The four-car garage offers a shop area and additional multi-use space. Two bedrooms (each with a walk-in closet) share a hall bath on the second level. Note the versatile loft. Enjoy the view on the wraparound porch.
 Tiny Garagedominium Plan - Main Level
Tiny Garagedominium Plan - Main Level
Add value to your property with this tiny garagedominium plan. Featuring a two-car garage with a shop, this design gives you lots of space to keep items stored and organized. An island in the kitchenette serves the living room and provides a functional place for casual meals.
The dining nook waits close by. A walk-in closet in the bedroom is a welcome amenity. Unwind on the covered wraparound porch.
Two-Bedroom Garagedominium Plan

 Two-Bedroom Garagedominium Plan - Main Level
Two-Bedroom Garagedominium Plan - Main Level
 Two-Bedroom Garagedominium Plan - Upper Level
Two-Bedroom Garagedominium Plan - Upper Level
Here’s a garagedominium plan that stands out with a three-car garage. Need room for projects? Check out the spacious workshop. A vaulted ceiling in the open gathering areas creates a breezy vibe.
Two bedrooms and two hall baths rest on the left side of the plan. The laundry room sits conveniently close by. A wraparound porch provides shaded comfort.





















