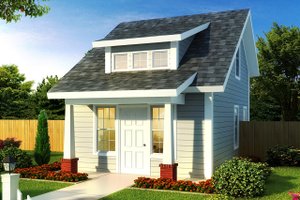How Big is 550 Square Feet?
By Courtney Pittman
How big is 550 square feet? Our collection of small house plans make the most of their small footprints with modern amenities. Think spacious garages, open layouts, and outdoor living spaces. All roughly around 550 square feet, these six designs waste no space while delivering thoughtful details and loads of style.
Check out our collection of 500 square foot house plans here.
 550 Square Foot Farmhouse Plan - Front Exterior
550 Square Foot Farmhouse Plan - Front Exterior
 550 Square Foot Farmhouse Plan - Main Level
550 Square Foot Farmhouse Plan - Main Level
 550 Square Foot Farmhouse Plan - Upper Level
550 Square Foot Farmhouse Plan - Upper Level
Love the farmhouse look? Check out this cool design. With 522 square feet, this house plan lives large with an efficient layout. Ready to keep items organized, the main floor gives you plenty of room for storage with a three-car garage. Upstairs, the living room creates an airy vibe and conveniently flows into the kitchen. A bedroom and a full bath sit nearby. Storage in the attic is a nice touch.
 Affordable Cabin Style House Plan - Front Exterior
Affordable Cabin Style House Plan - Front Exterior
 Affordable Cabin Style House Plan - Main Level
Affordable Cabin Style House Plan - Main Level
Building on a small lot? Here’s a cool cabin plan that gives you modern amenities without breaking the bank. A covered wraparound porch provides a nice place to enjoy outdoor living and extends the living space. Inside, the living room opens to the kitchenette for a modern feel. A bedroom and a bathroom complete this design.
 Garage Apartment Plan with Craftsman Style - Front Exterior
Garage Apartment Plan with Craftsman Style - Front Exterior
 Garage Apartment Plan with Craftsman Style - Main Level
Garage Apartment Plan with Craftsman Style - Main Level
 Garage Apartment Plan with Craftsman Style - Upper Level
Garage Apartment Plan with Craftsman Style - Upper Level
Add value to your property with this Craftsman style garage apartment plan. Featuring a two-car garage on the main level, this design gives you lots of space to keep items stored and organized. Upstairs, a snack bar in the kitchen opens to the living room and provides a functional place for casual meals. We love the walk-in closet in the bedroom.
 Relaxing Cabin House Plan - Front Exterior
Relaxing Cabin House Plan - Front Exterior
 Relaxing Cabin House Plan - Main Level
Relaxing Cabin House Plan - Main Level
Sit back and relax on the front and rear porches of this cute cabin house plan. The kitchen features a raised eating bar that overlooks the living room. Check out the cozy fireplace. On the left side of the plan, a bedroom offers two closets and direct access to the screened porch. A bonus room could easily become a home office or hobby space.
 Stylish Narrow Lot Design - Exterior
Stylish Narrow Lot Design - Exterior
 Stylish Narrow Lot Design - Main Level
Stylish Narrow Lot Design - Main Level
Modern and cool, this contemporary house plan creates a fresh and breezy vibe with vaulted ceilings. The open floor plan makes it easy to move between the kitchen and the great room. Take full advantage of the view with soaring windows in the bedroom (which also features two closets). An entry gives you room to store items with a pantry and a built-in bench.
 Pool House Plan with Outdoor Living - Exterior
Pool House Plan with Outdoor Living - Exterior
 Pool House Plan with Outdoor Living - Main Level
Pool House Plan with Outdoor Living - Main Level
Here's a pool house plan that enjoys modern living with a generous amount of outdoor living space. Check out the vaulted covered porch and the smart outdoor kitchen area. Inside, the layout feels contemporary with an open floor plan between the main living areas. The raised eating bar is a thoughtful touch. A garage sits at the back of the plan, along with two walk-in storage closets.















