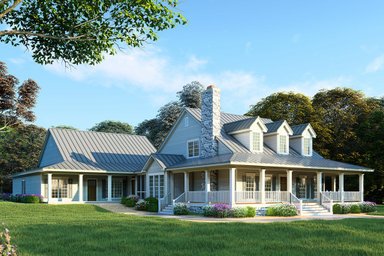By Gabby Torrenti
Accessory dwelling units, or ADUs, give you a lot of flexibility with additional workspace, storage capacity, or room for guests to stay. This collection of ADUs features modern details, making these structures the perfect companions to existing modern homes, or tiny homes for those with an affinity for modern style. Be sure to check with your local building authority for any regulations around ADUs and what you need to know for building in your area.
Check out some of our favorite plans below or view our full collection of ADU plans with modern style here.
Modern ADU with a Slanted Roof
 Modern ADU with a Slanted Roof 924-12 - Front Exterior
Modern ADU with a Slanted Roof 924-12 - Front Exterior
 Modern ADU with a Slanted Roof 924-12 - Main Floor Plan
Modern ADU with a Slanted Roof 924-12 - Main Floor Plan
This 935-square-foot plan would perfectly complement an existing modern home while providing plenty of room for guests or a small family looking to embrace tiny home living. Through the front door, the plan opens to the living room, which flows into the eat-in kitchen. When the weather is warm, easily transport your favorite meal outside to the covered porch to enjoy alfresco dining. Back inside, the right side of the home consists of two bedrooms, including a primary bedroom with a large closet and easy washer and dryer access. The second bedroom would also make a good home office.
Contemporary ADU with a Spacious Deck
 Contemporary ADU with a Spacious Deck 932-69 - Front Exterior
Contemporary ADU with a Spacious Deck 932-69 - Front Exterior
 Contemporary ADU with a Spacious Deck 932-69 - Main and Upper Floor Plans
Contemporary ADU with a Spacious Deck 932-69 - Main and Upper Floor Plans
With two stories of living space and lots of room to relax outdoors, this 881-square-foot ADU is perfect to use as a guest apartment or living space for older kids. Entering through the double garage with a workshop and bathroom, take the flight of stairs up to the main level. The main living space features a living room and kitchen, with a morning room for enjoying a cup of coffee or yummy breakfast with a second-floor view. A set of double doors leads onto the raised deck, creating outdoor entertaining space, too. At the rear of this level, a bedroom sits to the right with a full bathroom right across the hall. A linen closet and pantry help to keep your space organized, helping to maximize every square foot of this structure.
Modern and Open ADU
 Modern and Open ADU 484-5 - Front Exterior
Modern and Open ADU 484-5 - Front Exterior
 Modern and Open ADU 484-5 - Main Floor Plan
Modern and Open ADU 484-5 - Main Floor Plan
A “chill deck” sits at the front of this unit, instantly creating a welcoming and relaxing environment. Lots of space for lounging in the sun or entertaining guests leads into the main living space with an open kitchen. At the right, the primary bedroom features its own full bathroom and a sizable closet. On the other side of this 860-square-foot space, a second bedroom is ideal for guests and enjoys easy proximity to the second bathroom.
Modern Cabin
 Modern Cabin 924-9 - Front Exterior
Modern Cabin 924-9 - Front Exterior
 Modern Cabin 924-9 - Main Floor Plan
Modern Cabin 924-9 - Main Floor Plan
Beyond this home’s covered front porch, the space opens with a living room and dining space, creating a relaxing area to spend time with friends or family. At the rear of the home, the kitchen saves space and gives you a view of the back deck. Back inside, the right side of the home consists of two bedrooms, one with a walk-in closet. The bedroom at the rear of the home offers deck access, welcoming you to enjoy your morning coffee or an evening cocktail outdoors. This home is made complete with a full bathroom and a laundry closet, affording you all of the comforts of home in an 880-square-foot space.
Looking for inspiration to decorate your small space? Check out these ideas from Home Depot.
Two-Story ADU
 Two-Story ADU 932-40 - Front Exterior
Two-Story ADU 932-40 - Front Exterior
 Two-Story ADU 932-40 - Main Floor Plan
Two-Story ADU 932-40 - Main Floor Plan
 Two-Story ADU 932-40 - Lower Floor Plan
Two-Story ADU 932-40 - Lower Floor Plan
With a double garage to provide lots of lower-level storage, this structure gives you 650 square feet of living space upstairs. A living room opens the space, with a kitchen with a center island straight ahead. A breakfast nook located adjacent to the balcony creates a quaint space to enjoy a morning meal, either indoors or outside overlooking your property. At the rear of the space, the bedroom sits to the right, with a short hall connecting it to the full bathroom, which includes a linen closet.
Tiny Modern ADU
 Tiny Modern ADU 124-1199 - Front Exterior
Tiny Modern ADU 124-1199 - Front Exterior
 Tiny Modern ADU 124-1199 - Main Floor Plan
Tiny Modern ADU 124-1199 - Main Floor Plan
Coming in at just 460 square feet, this space is fronted by a covered patio, opening to an entryway and vaulted living room. High ceilings help to open this small space, so it never feels cramped. To the left, the kitchen features a space-saving, streamlined design that creates an effortless flow throughout the home. At the rear of the home, a bedroom with vaulted ceilings creates a serene space to relax with access to a full bathroom around the corner.







