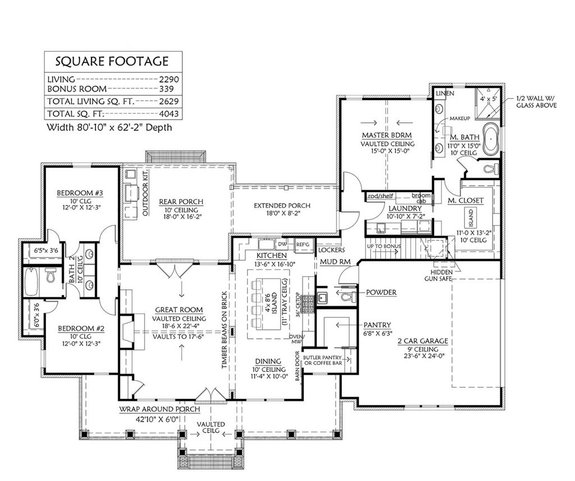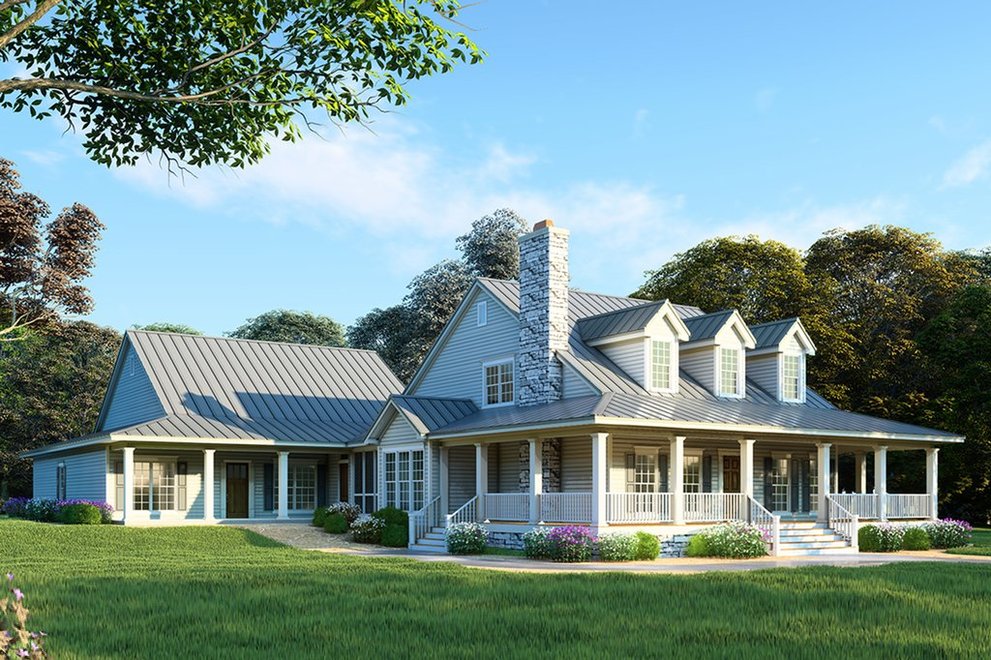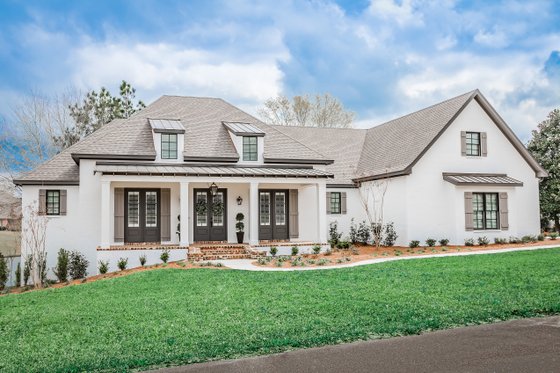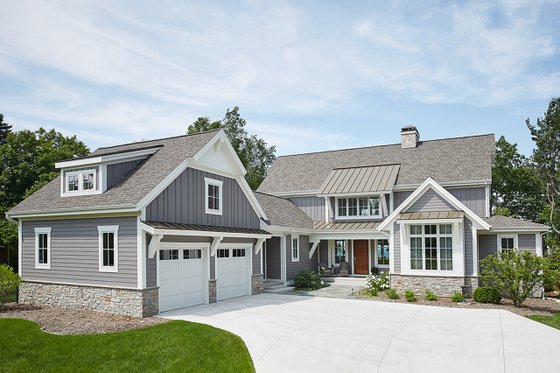by Jenny Clark
Is your house cluttered? If so, you’re not alone. Clutter tends to build up when you don’t have designated spaces to properly organize daily activities. No mudroom means no place to put wet clothing after coming in from the rain or snow. No game room or kids’ play area means toys, homework, and crafts are going to start encroaching on your great room. No office means you’re likely working in the kitchen and getting really frustrated when someone decides to get ice in the middle of a conference meeting. Below are ten beautiful home plans you should explore if you’re thinking of building your own house and decluttering your life.
View the Clutter-Free House Plans collection

 This gorgeous modern farmhouse plan presents lockers as you step through the garage entrance, perfect for storing jackets, boots, and hats after coming in from the snow. Also note the built-in rod/shelf and broom cabinet in the laundry room. As you travel through the open-concept kitchen, you’ll discover two pantries, ideal for keeping extra food and supplies so they don’t pile up in everyday eating areas. What’s more, the primary bedroom’s closet is so big it sports its own island. Other perks of the primary suite include a separate tub and shower, two sinks, and a vaulted ceiling. Finally, note how this layout features an optional upstairs bonus room and bath, which allows the homeowner to expand, if necessary, at a later date.
This gorgeous modern farmhouse plan presents lockers as you step through the garage entrance, perfect for storing jackets, boots, and hats after coming in from the snow. Also note the built-in rod/shelf and broom cabinet in the laundry room. As you travel through the open-concept kitchen, you’ll discover two pantries, ideal for keeping extra food and supplies so they don’t pile up in everyday eating areas. What’s more, the primary bedroom’s closet is so big it sports its own island. Other perks of the primary suite include a separate tub and shower, two sinks, and a vaulted ceiling. Finally, note how this layout features an optional upstairs bonus room and bath, which allows the homeowner to expand, if necessary, at a later date.

Step into the impressive three-car garage of this modern French country design and you’ll be greeted to an extra storage area to facilitate the organization of tools, toys, crafts, and more. Proceed into the house and you’ll discover built-in lockers, a drop zone, and a closet with a built-in shelf. Next, indulge yourself with the beautiful kitchen that boasts a 10’ ceiling, a walk-in pantry, and two kitchen islands that help make meal prep, especially for big family gatherings, a breeze.
This blueprint also sports a study, which could be used as a home office, and a semi-detached in-law apartment that could house a grandparent or grown child. Both of these areas are important to have, as they allow specific things to have their own rightful place, such as work papers or a mother-in-law's favorite lamp that doesn't quite harmonize with the interior design of the main house.


Have a big family? This popular farmhouse floor plan offers four bedrooms in the main house and two extra bedrooms in the spacious and semi-detached in-law apartment. Sporting a total of six bedrooms allows family members to spread out and have their own space. What's more, this layout features an impressive three car garage with extra storage, as well as a mud/entry room with a built-in bench and hanging rod for storing wet coats, hats, etc.
Additional perks of this blueprint include a large kitchen island with an eating bar, a fireplace-warmed great room, dual vanities in the primary suite, an optional upstairs game room, and expansive outdoor living space that nearly encircles the entire property.


If you need a little extra storage space in your life, this open floor plan modern farmhouse layout delivers! Note the roomy storage area with built-in shelves in the garage, as well as the coat closet and built-in lockers as you proceed into the main house. In the laundry room, note the built-in counter and broom closet. In the kitchen, note the walk-in pantry with its own built-in shelves and counter.
Need even more storage? If so, check out this design's primary suite which boasts a spacious walk-in closet with a special built-in area for shoes. Other cool features of the primary suite include a tray ceiling, easy access to the laundry room, two sinks, a separate tub and shower, and a private area for the toilet.
Finally, note how this floor plan offers homeowners an office space with its own closet and an optional upstairs bonus room for future expansion.

If your current primary bathroom is too small for you and your significant other, this beautiful European style farmhouse floor plan is a dream come true. Note how this design's primary bath is split into two sections, with two toilets (one on each side) and a custom shower in the middle. Also note the bedroom's tray ceiling and access to the rear porch, as well as the two roomy walk-in closets.
What's more, this layout offers a home office with built-ins, a fireplace-warmed great room with built-ins, a walk-in kitchen pantry, lockers and a coat closet off the garage entrance, a laundry room that could easily fit two people at the same time, and chic outdoor living.


This large modern farmhouse design by Visbeen Architects is called The Rosewood. It sports three bedrooms, three and a half baths, two stories, 3,799 sq. ft., and an unfinished daylight basement. On the main level, check out the study that boasts a walk-in closet/filing space, as well as the primary suite that enjoys a spacious island closet, two sinks, and a sitting area.
As you enter through the two-car garage, note the large entry hall with storage, perfect for kicking off wet or dirty shoes before continuing into the main living space. In the kitchen, note the walk-in pantry for extra cooking supplies, the big kitchen island, and the airy open layout.
Upstairs, note the loft, which could be used as a kids' play area, game room, or homework room, allowing toys, school books, etc. to be kept tidily away from the fireplace-warmed living room.



This design's interior layout is simply stunning. The expansive open-concept main-living space shows off vaulted ceilings, a fireplace, a kitchen island, and access to/views of the fireplace-warmed, rear screened porch. On the left side of blueprint, note the primary suite's huge walk-in closet for extra storage, two vanities to facilitate morning maintenance (e.g. putting on makeup, brushing teeth, etc.), a separate tub and shower, a private space for the toilet, and access to the chic screened porch. Next to the primary suite lives the study with built-ins, which could easily be used as a den or home office space.
On the right side of the property, note the grandiose mudroom with a bench, built-ins, and easy access to the laundry room. Next to the mudroom lives the walk-in pantry which sports its own sink. Even the fireplace-warmed great room boasts built-ins, which could be ideal for organizing TV/electronic gear, movies, and more.
Travel downstairs and discover a trendy rec room with wet bar, perfect for entertaining guests, and three additional bedrooms, two of which feature their own walk-in closet.
Did we mention this beautiful home also offers an optional upstairs bonus room? Yep. It has that too!

Enter through the large garage of this luxurious plan and discover a mudroom with lockers and easy access to the walk-in pantry and laundry room, which boasts its own built-ins and broom cabinet. Travel a little farther into the home and note the kitchen island and modern open floor plan with access to the rear porch that sports an outdoor fireplace and an outdoor kitchen. How cool would it be to entertain guests in this home? You could have one party going on inside, and another one taking place out back!
Read Now: 21 Best Outdoor Kitchen Ideas by Country Living
Next, be sure to note the luxurious primary suite that offers two walk-in closets (one of which boasts an island), two vanities that live on opposite sides of the bathroom, a separate tub and shower, a private space for the toilet, and a sitting area if you need just a little extra space to lounge around. What's more, check out the designated office/play area.
Discover more clutter-free house plans here
Have questions about a particular design? Give us a call at 1-800-528-8070. We'd love to help you get started building your dream home!















