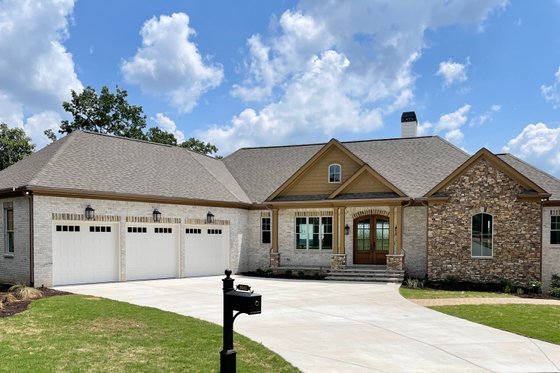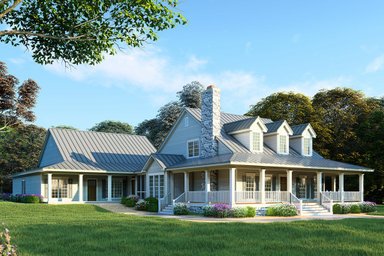14 New House Plans for Sale
by Jenny Clark
New house plans offer cool curb appeal, smart amenities, open floor plans, and more. Below you'll discover fourteen of our newest designs, including open floor plan modern farmhouses, cottage blueprints, narrow lot layouts, and more.
View the New House Plans Collection
 House Plan 20-2488 - Main Floor Plan
House Plan 20-2488 - Main Floor Plan
 House Plan 20-2488 - Upper Floor Plan
House Plan 20-2488 - Upper Floor Plan
At 40' wide and 48' 8" deep, this new house plan could fit perfectly on a small lot. Inside, note the open floor plan and main-level primary suite. Upstairs, there's a loft, an extra bedroom and bath, and unfinished storage space. Click through to see the optional layout that turns the loft into a fifth bedroom.
 Farmhouse House Plan 923-226 - Main Floor Plan
Farmhouse House Plan 923-226 - Main Floor Plan
 Farmhouse House Plan 923-226 - Upper Floor Plan
Farmhouse House Plan 923-226 - Upper Floor Plan
This country farmhouse plan boasts three bedrooms, two baths, and lots of rustic charm. Note how its one-car garage gives you extra space for storage or a workstation. Also note the spacious laundry room that lives just off the garage and includes a laundry sink and a pantry. As you move deeper into the home, note the open-concept main living space and the main-level primary suite, which offers a walk-in closet, two sinks, a separate tub and shower, and access to the fireplace-warmed screened porch.
 Prairie Style House Plan 20-2491 - Main Floor Plan
Prairie Style House Plan 20-2491 - Main Floor Plan
 Prairie Style House Plan 20-2491 - Upper Floor Plan
Prairie Style House Plan 20-2491 - Upper Floor Plan
Seeking a small, two-story house plan? Look no further than this new, 1,806-square-foot Prairie design, which offers three bedrooms, two-and-a-half baths, a kitchen island, an open floor plan, flex space, and a mudroom with built-in lockers. Note how the primary suite lives on the main level and sports a transom window. Did we mention it's only 41' 4'' wide?
 Beach House Plan 930-530 - Main Floor Plan
Beach House Plan 930-530 - Main Floor Plan
 Beach House Plan 930-530 - Lower Floor Plan
Beach House Plan 930-530 - Lower Floor Plan
Building a home at the beach? This new four-bedroom, three-bath house plan is sure to please. In addition to lots of gorgeous exterior and interior photos, this design features a front deck, an open floor plan, a kitchen island, a coffered-ceilinged great room, a study (or home office), and two main-level suites, including the primary suite, which enjoys a stepped ceiling, two walk-in closets, dual vanities, a separate tub and shower, and access to the spacious rear veranda. Meanwhile, the island basement level offers storage, a two-car garage, and even more outdoor living space.
 Modern Cabin House Plan 924-17 - Main Floor Plan
Modern Cabin House Plan 924-17 - Main Floor Plan
The U-shape of this modern cabin plan gives it a unique look and feel. What's more, its small square footage and abundance of outdoor living space make it potentially perfect as a vacation home, or a primary property with a great view. Inside there's an open floor plan, an office, two baths, and two bedrooms, each enjoying a good amount of privacy from the other.
 Modern Farmhouse House Plan 430-264 - Main Floor Plan
Modern Farmhouse House Plan 430-264 - Main Floor Plan
Enter through the front door of this beautiful new modern farmhouse plan and discover a wide-open floor plan, a kitchen island, three bedrooms, and two-and-a-half baths. Also note how the garage entrance features built-in lockers and easy access to the powder room, laundry room, and walk-in pantry for maximum convenience.
 Small House Plan 20-2490 - Main Floor Plan
Small House Plan 20-2490 - Main Floor Plan
This small, single-story layout presents an open floor plan, a kitchen island, three bedrooms, two-and-a-half baths, and a large three-car garage. What's more, the mudroom features built-in lockers for storage, the primary suite offers dual vanities and a walk-in closet, and the family room boasts an 11' ceiling.
 Country Cottage House Plan 932-498 - Main Floor Plan
Country Cottage House Plan 932-498 - Main Floor Plan
How cute is this country cottage? Between the dormers, the front porch, and the small square footage, this design is...well...pretty darn cute! Inside, note the kitchen island, open floor plan, and primary suite, which features a walk-in closet. Finally, notice how this layout also sports a super-simple footprint (only four corners), making it potentially cheaper to build than more-elaborate designs.
 Cottage House Plan 430-263 - Main Floor Plan
Cottage House Plan 430-263 - Main Floor Plan
If you're looking for a more-luxurious layout, check out this European-style cottage, which sports an expansive open floor plan, a kitchen island, a home office, three bedrooms, and two-and-a-half baths. Standout details of this design include: a grand foyer with decorative ceiling beams and a brick accent wall, a walk-in pantry with built-in cabinets and shelves, a vaulted ceiling in the great room, two rear porches (both of which are accessible via the great room), a front courtyard, and a custom primary-suite shower with a built-in seat.
Read Now: Interior Decorating Secrets from House Beautiful
 Southern Style House Plan 1074-52 - Main Floor Plan
Southern Style House Plan 1074-52 - Main Floor Plan
If super-sweet outdoor living space in on your must-have list, you won't want to miss this stunning Southern-style open floor plan. This design features an outdoor living porch fit with wood beams, an outdoor fireplace, a gas grill, a mini fridge, and a bar. On top of this, the layout sports a three-car garage, a wet bar and walk-in pantry off the kitchen, and a decked-out primary suite, which boasts a fireplace, dual vanities, a huge walk-in closet, and a barrel ceiling above the tub. Additional cool details of this layout include a welcoming front porch, a home office, a pool bath, and a coffered-ceilinged great room.
 Barn Style House Plan 1064-149 - Main Floor Plan
Barn Style House Plan 1064-149 - Main Floor Plan
 Barn Style House Plan 1064-149 - Upper Floor Plan
Barn Style House Plan 1064-149 - Upper Floor Plan
Barndominiums and barn-style homes are all the rage right now. They're cool, modern, and yet still manage to exude the same warm, charming qualities as a traditional farmhouse design. This barn-style blueprint boasts an open floor plan, a kitchen island, a main-level primary suite with a walk-in closet, a spacious laundry room (accessible from the primary suite for extra convenience), built-in mudroom lockers, a loft, an oversized garage, a wrap-around porch, and a simple, four-corner footprint. Nice!
 Craftsman House Plan 437-130 - Main Floor Plan
Craftsman House Plan 437-130 - Main Floor Plan
 Craftsman House Plan 437-130 - Lower Floor Plan
Craftsman House Plan 437-130 - Lower Floor Plan
Enjoy entertaining guests? This plan might be perfect for you. Note how it offers two levels of indoor and outdoor living. Storage is another major perk of this plan. Just look at the primary suite's closet. It's ginormous! What's more, there's a walk-in pantry with a built-in desk, a large three-car garage (some of which could be used as storage), and built-ins for electronics/TV-related-toys (etc.) in the great room.
Extra-Narrow Farmhouse with Curb Appeal

 Narrow Lot House Plan 48-1043 - Main Floor Plan
Narrow Lot House Plan 48-1043 - Main Floor Plan
 Narrow-Lot House Plan 48-1043 - Upper Floor Plan
Narrow-Lot House Plan 48-1043 - Upper Floor Plan
Working with an extra-narrow lot? Check out this 29-foot-wide farmhouse plan, which features an open floor plan, a kitchen island, a great room with a vaulted ceiling, and a den. This design also presents most of its bedrooms upstairs, a layout choice that families with young children may prefer.
 Modern Farmhouse House Plan 1074-51 - Main Floor Plan
Modern Farmhouse House Plan 1074-51 - Main Floor Plan
This beautiful and luxurious modern farmhouse plan features a spacious open layout, a kitchen island, decorative ceilings, a three-car garage, and awesome outdoor living space — note the outdoor kitchen and outdoor wood-burning fireplace! The primary suite is also quite chic, boasting dual vanities, a separate tub and shower, two walk-in closets, and easy access to the laundry room.






























