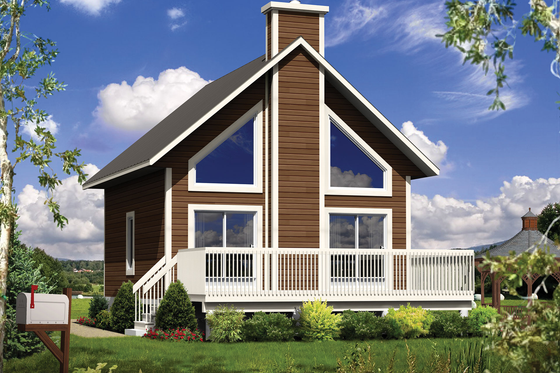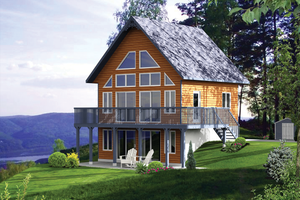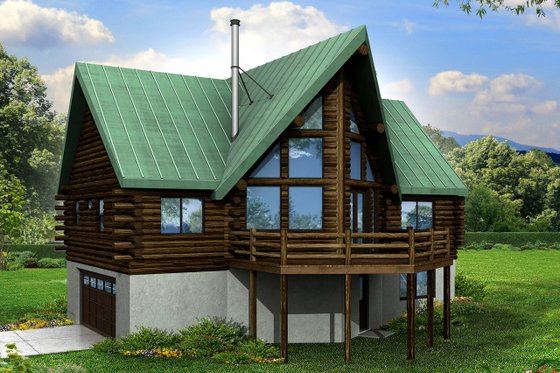Small Cabin Floor Plans with Lofts
By Courtney Pittman
Looking to build a rustic retreat? Explore our small cabin floor plans with lofts. Thanks to their modest footprints, these cozy designs are typically builder-friendly and affordable. Look for casual indoor/outdoor living spaces, flexible lofts, and lots of windows. Check out some of our popular small cabin floor plans (all under 2,000 square feet) below.
Explore our collection of small cabin floor plans here.
Small Cabin Plan with Big Porch

 Small Cabin Plan with Big Porch - Main Level
Small Cabin Plan with Big Porch - Main Level
 Small Cabin Plan with Big Porch - Upper Level
Small Cabin Plan with Big Porch - Upper Level
Emphasizing outdoor living, this cabin floor plan greets you with a large front porch. A double-sided fireplace sits between the great room and the porch. Ready for relaxed meals, the kitchen comes equipped with an eating bar and opens to the dining nook. Two bedroom suites sit on the first level, while a sleeping loft delivers versatility.
 A-Frame Plan with Sundeck - Main Level
A-Frame Plan with Sundeck - Main Level
 A-Frame Plan with Sundeck - Upper Level
A-Frame Plan with Sundeck - Upper Level
This A-frame cabin plan would work well on a tight lot. Kick back and relax on the big sundeck. In the kitchen, a raised snack bar overlooks the great room and the dining area. A small island offers extra space for meal prep. The main-level primary suite includes access to a private porch.
Two bedrooms, a full bath, and a loft round out the second floor. Don’t miss the convenient mudroom, which features a spacious coat closet.
 Cabin Design with Upper Deck - Main Level
Cabin Design with Upper Deck - Main Level
 Cabin Design with Upper Deck - Upper Level
Cabin Design with Upper Deck - Upper Level
This A-frame home design delivers tons of natural light with lots of windows. The great room opens to the dining area and the kitchen, which features a cooktop island. Two closets highlight the primary suite.
Upstairs, you’ll find two bedrooms, a full bath, a loft space, and attic space. Two decks (one of them upstairs, great to capture a view) and a porch offer plenty of outdoor living options.
 Cabin Retreat with Study - Main Level
Cabin Retreat with Study - Main Level
 Cabin Retreat with Study - Upper Level
Cabin Retreat with Study - Upper Level
Here’s a small cabin floor plan that maximizes space with an open-concept floor plan. An eating bar in the kitchen overlooks the great room, where a vaulted ceiling draws the eye up. Extending the living space, sliding glass doors open to a large deck. At the back of the plan, a study could become a home office or an extra bedroom. Upstairs, a loft boasts a deluxe bathroom, a walk-in closet, and extra room for storage.
This cozy cabin plan boasts charming curb appeal with a metal gable roof and a welcoming front porch. A U-shaped kitchen flows seamlessly into the airy great room. Storage under the stairs is a thoughtful touch. At the back of the plan, a bedroom features access to a patio. A hall bath and a loft wait on the second level, along with attic space.
 Modest Log Cabin Plan - Main Level
Modest Log Cabin Plan - Main Level
 Modest Log Cabin Plan - Upper Level
Modest Log Cabin Plan - Upper Level
The lower level gives you a two-car garage and unfinished space, making this modest log cabin plan ideal for a sloping lot. On the main floor, a wall of windows in the vaulted great room brings the outdoors in. Nearby, an island in the kitchen delivers a casual vibe.
The primary suite enjoys privacy on one side of the plan, while a secondary bedroom sits on the other. Other highlights include a vaulted loft and a generous deck.
Cabin Design Under 1,000 Square Feet

 Cabin Design Under 1,000 Square Feet - Main Level
Cabin Design Under 1,000 Square Feet - Main Level
 Cabin Design Under 1,000 Square Feet - Upper Level
Cabin Design Under 1,000 Square Feet - Upper Level
This cute cabin floor plan lives larger than its small footprint. A deck invites you to step outside, while large windows and two sets of sliding glass doors bring the outdoors in. The open layout promotes easy living. Warm up next to the fireplace in the great room. A bedroom sits on the first floor, while the second level hosts a sleeping loft.
 Tiny A-Frame Floor Plan - Main Level
Tiny A-Frame Floor Plan - Main Level
 Tiny A-Frame Floor Plan - Upper Level
Tiny A-Frame Floor Plan - Upper Level
Here’s a tiny cabin plan that proves less is more. The efficient floor plan places the vaulted great room and the dining area in one open space, with the U-shaped kitchen close by. A loft on the second level opens up all kinds of possibilities, while a sundeck gives you a nice place to enjoy the view.





















