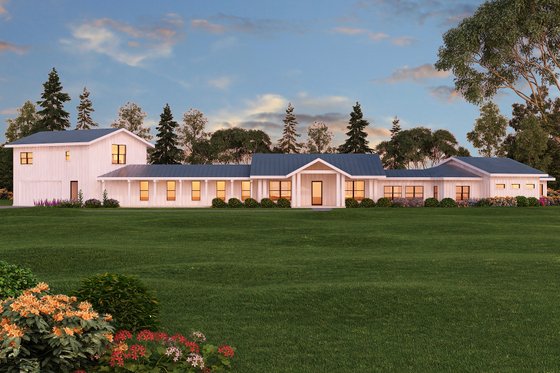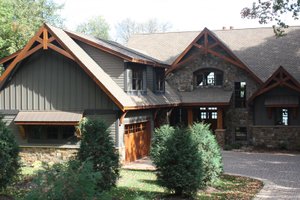Barndominium with In-Law Suite Plans
By Devin Uriarte
What sets barndominium house plans apart from other styles is the harmonious blend of rustic charm and modern comfort. These floor plans are incredibly versatile, especially due to the in-law suites that they feature. In-law suites don’t just have to be for family living full-time with owners but can also be used for guests visiting. Let’s explore these barndominium style plans with functional layouts perfect for family living under one roof.
Check out the full barndominium collection
 Barndominium House Plan - Main Floor Plan
Barndominium House Plan - Main Floor Plan
 Barndominium House Plan - Upper Floor Plan
Barndominium House Plan - Upper Floor Plan
In this expansive seven-bedroom barndominium, there is a detached guest suite. A breezeway connects the main home to the guest suite and adds to the overall curb appeal. In the actual suite there’s a spacious living room with a kitchenette and a comfortable bedroom. This suite is ideal for family or guests wanting privacy.
The main home has an open concept living room with a cozy fireplace and French doors that open to the porch. The primary suite is on the main level with an attached office. There are four more bedrooms upstairs and a spacious loft.
Barndominium with In-Law Suite

 Barndominium with In-Law Suite - Main Floor Plan
Barndominium with In-Law Suite - Main Floor Plan
 Barndominium with In-Law Suite - Second Floor Plan
Barndominium with In-Law Suite - Second Floor Plan
Check out this two-story barndominium plan with a private in-law suite accessed from inside the garage. Back on the first floor is the main living space with an open layout. It features a spacious kitchen with an impressive prep island and a walk-in pantry for storage. Down the hall are two guest bedrooms and the owner’s suite. You'll love the walk-in closet and full bathroom with a freestanding tub and dual vanities.
Barndo Design with Private In-Law Suite

 Barndo Design with Private In-Law Suite - Main Floor Plan
Barndo Design with Private In-Law Suite - Main Floor Plan
 Barndo Design with Private In-Law Suite - Second Floor Plan
Barndo Design with Private In-Law Suite - Second Floor Plan
This house plan has lovely curb appeal and a very private in-law suite. Upon entering the main house, there’s a fully open living space with an impressive kitchen. The kitchen is perfect for hosting friends and family with the L-shaped island looking out on the dining and living rooms. Past the guest bedroom and primary suite are the rear porch and two-car carport. The carport is a thoughtful way to connect the main home to the in-law suite, giving guests the privacy they need.
Back inside on the second level there are two guest bedrooms and a bonus room.
 Rustic Barndominium - Main Floor Plan
Rustic Barndominium - Main Floor Plan
 Rustic Barndominium - Second Floor Plan
Rustic Barndominium - Second Floor Plan
 Rustic Barndominium - Basement Floor Plan
Rustic Barndominium - Basement Floor Plan
Step inside this barndominium plan with rustic curb appeal and a wraparound porch. This two-story barndo has two primary suites! If your relatives would prefer not to have to climb a lot of stairs, give them the suite on the main level and take the second-floor one for yourself. The great room showcases remarkable indoor-outdoor flow with four sets of French doors opening to the wraparound porch.
Barndominium with Wraparound Porch

 Barndominium with Wraparound Porch - Main Floor Plan
Barndominium with Wraparound Porch - Main Floor Plan
 Barndominium with Wraparound Porch - Second Floor Plan
Barndominium with Wraparound Porch - Second Floor Plan
For relaxing outdoor living, choose a barndominium plan with a wraparound porch like this one. On the first floor you'll find a guest bedroom and the primary suite, each with its own walk-in closet. At the end of the hall is the entrance to the two-car garage along with a convenient mudroom.
The private bedroom upstairs would make a great in-law suite, since it has its own bathroom and a spacious walk-in closet. There’s a large loft that could be used as an entertainment space separate from the main living area below.
Ranch-Style Barndominium Plan with Guest Apartment Above the Garage

 Ranch-Style Barndominium Plan with Guest Apartment Above the Garage - Main Floor Plan
Ranch-Style Barndominium Plan with Guest Apartment Above the Garage - Main Floor Plan
 Ranch-Style Barndominium Plan with Guest Apartment Above the Garage - Second Floor Plan
Ranch-Style Barndominium Plan with Guest Apartment Above the Garage - Second Floor Plan
Here's an elegant barndominium plan that stretches mostly across one floor, but with an in-law apartment above the garage. The primary suite is in its own wing and feels very luxurious with a sitting room, library, spacious walk-in closet, and sliding glass doors that open out to the backyard.
Above the two-car garage is a spacious apartment plan that would be ideal for guests. Family members living permanently at the residence will love the privacy of the one-bedroom unit.















