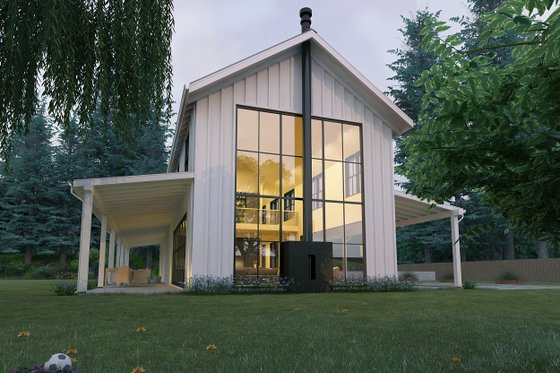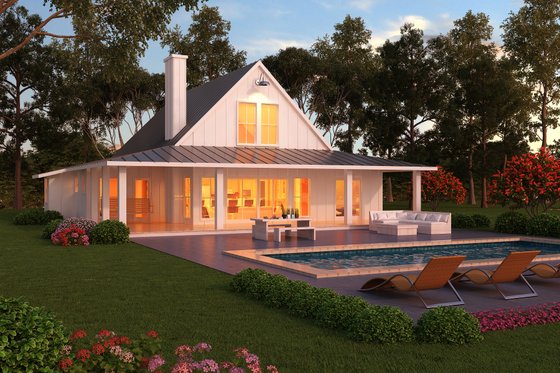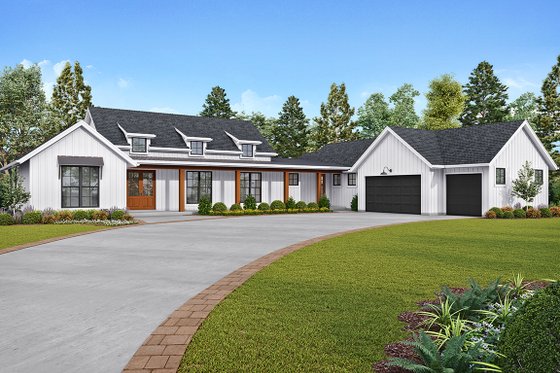By Devin Uriarte
The barndominium style has been growing in popularity and we can fully see why. Barndominiums feature rustic design and tons of storage. Our full collection ranges in sizes and styles, but we picked out 20 of our favorite barndominium floor plans.
See more barndominium floor plans here.
Bright Barndominium Floor Plan

 Bright Barndominium Floor Plan - Main Floor
Bright Barndominium Floor Plan - Main Floor
 Bright Barndominium Floor Plan - Upper Floor Plan
Bright Barndominium Floor Plan - Upper Floor Plan
The soaring window of this barndominium plan brightens up the home and gives owners stunning views. An open layout with sliding glass doors in the living space creates effortless indoor-outdoor flow.
Barndominium Floor Plan with Open Layout

 Barndominium Floor Plan with Open Layout - Main Floor
Barndominium Floor Plan with Open Layout - Main Floor
 Barndominium Floor Plan with Open Layout - Upper Floor Plan
Barndominium Floor Plan with Open Layout - Upper Floor Plan
Owners of this barndominium will love hosting with wraparound countertops in the kitchen and a sizeable island. There’s a seamless flow from the kitchen into the great room with easy access to the front porch.
Barndominium Plan with Covered Porch

 Barndominium Plan with Covered Porch - Main Floor
Barndominium Plan with Covered Porch - Main Floor
 Barndominium Plan with Covered Porch - Upper Floor Plan
Barndominium Plan with Covered Porch - Upper Floor Plan
A sliding door in the open dining room opens to the impressive, covered porch. The cathedral ceiling on the porch adds a unique touch to the outdoor space. This barndominium plan is great for entertaining with the easy indoor-outdoor flow from the kitchen to the living room, and out to the porch.
Barndominium Floor Plan with Loft

 Barndominium Floor Plan with Loft - Main Floor
Barndominium Floor Plan with Loft - Main Floor
 Barndominium Floor Plan with Loft - Upper Floor Plan
Barndominium Floor Plan with Loft - Upper Floor Plan
The exterior of this barndominium plan screams traditional barn style. The pitched roof, large windows, and spacious lanai all added to the overall charm. Inside, an impressive kitchen with a large prep island looks out onto the living room. Natural light mixed with the open layout creates a stunning and modern interior.
1 Story Barndominium Floor Plan

 1 Story Barndominium Floor Plan - Main Floor
1 Story Barndominium Floor Plan - Main Floor
For builders that are looking for additional storage space, this barndominium plan with a huge garage is ideal. If an owner has any large vehicles, the elevated ceilings in the garage are a great feature.
Simple Barndominium Floor Plan

 Simple Barndominium Floor Plan - Main Floor
Simple Barndominium Floor Plan - Main Floor
 Simple Barndominium Floor Plan - Upper Floor Plan
Simple Barndominium Floor Plan - Upper Floor Plan
This floor plan has everything that we love about barndominiums. Some of the highlights of this plan are a large garage with space for an RV, a large wraparound porch, and a cozy loft.
 Charming Barndominium - Main Floor
Charming Barndominium - Main Floor
The charming, covered porch adds major curb appeal to this barndominium plan. Double doors welcome guests into the open living room with vaulted ceilings and a cozy fireplace. Another feature that adds character to the plan is the breakfast nook that leads out to the back porch.
Barndominium Plan with Curb Appeal

 Barndominium Plan with Curb Appeal - Main Floor
Barndominium Plan with Curb Appeal - Main Floor
Here’s another barndominium plan with striking curb appeal. The exterior boasts barn-like style with a gabled roof and board-and-batten siding. Double doors elevate the curb appeal and welcome guests into the open living space.
 Functional Barndominium Plan - Main Floor
Functional Barndominium Plan - Main Floor
This barndominium plan could be used as a guest house since there’s a cozy apartment attached to the two-car garage. The two-car garage has space for a full workshop or additional storage. Guests will feel right at home having their own spacious living room. Explore photos!
Barndominium Floor Plan with Rear Garage

 Barndominium Floor Plan with Rear Garage - Main Floor
Barndominium Floor Plan with Rear Garage - Main Floor
Nothing screams classic barndominium style like a charming front porch. A covered front porch adds so much curb appeal to the plan and welcomes guests into the home. One thoughtful feature of this barndominium that enhances the curb appeal is the rear three-car garage.
Six-Car Barndominium Floor Plan

 Six-Car Barndominium Floor Plan - Main Floor
Six-Car Barndominium Floor Plan - Main Floor
 Six-Car Barndominium Floor Plan - Upper Floor Plan
Six-Car Barndominium Floor Plan - Upper Floor Plan
This barndominium plan does not fall short when it comes to storage. DIYers will love the six-car garage that also includes additional room for a workshop. Vaulted ceilings in the garage allow for larger equipment and vehicles to be stored here.
Barndominium with Vaulted Ceilings

 Barndominium with Vaulted Ceilings - Main Floor
Barndominium with Vaulted Ceilings - Main Floor
 Barndominium with Vaulted Ceilings - Upper Floor Plan
Barndominium with Vaulted Ceilings - Upper Floor Plan
Vaulted ceilings and large windows are the perfect pairing. The vaulted ceiling in the great room helps the space feel more spacious and the large windows provide excellent natural light. An eye-catching feature of the bright great room is the fireplace, which adds a cozy vibe to the barndominium.
Floor Plan with Striking Barndominium Curb Appeal

 Floor Plan with Striking Barndominium Curb Appeal - Main Floor
Floor Plan with Striking Barndominium Curb Appeal - Main Floor
 Floor Plan with Striking Barndominium Curb Appeal - Upper Floor Plan
Floor Plan with Striking Barndominium Curb Appeal - Upper Floor Plan
This barndominium plan is what most people think of when they hear the word “barn”. The three-car garage boasts barn-like style and elevates the overall curb appeal. Attached is the main three-bedroom home plan with a spacious living room that’s great for hosting guests.
Barndominium Plan with Farmhouse Flair

 Barndominium Plan with Farmhouse Flair - Main Floor
Barndominium Plan with Farmhouse Flair - Main Floor
 Barndominium Plan with Farmhouse Flair - Upper Floor Plan
Barndominium Plan with Farmhouse Flair - Upper Floor Plan
The open flow of the main living space makes this barndominium plan an ideal place to entertain. The kitchen features an impressive island that looks out to the dining and living room, creating seamless flow for conversation.
Barndominium Floor Plan with Ranch Style

 Barndominium Floor Plan with Ranch Style - Main Floor
Barndominium Floor Plan with Ranch Style - Main Floor
 Barndominium Floor Plan with Ranch Style - Upper Floor Plan
Barndominium Floor Plan with Ranch Style - Upper Floor Plan
This barndominium has a unique floor plan with an attached vaulted studio and exercise room. There are sliding glass doors in the studio that provide great indoor-outdoor flow. In the main house, large windows can be found along with vaulted ceilings and a cozy loft.
Barndominium Garage with Studio

 Barndominium Garage with Studio - Main Floor
Barndominium Garage with Studio - Main Floor
 Barndominium Garage with Studio - Upper Floor Plan
Barndominium Garage with Studio - Upper Floor Plan
While not a traditional barndominium floor plan, this garage plan with living space above is great for owners looking for additional space. On the ground floor there is a spacious two-car garage and upstairs there’s an open studio with a kitchenette and bathroom.
Unique Barndominium Floor Plan

 Unique Barndominium Floor Plan - Main Floor
Unique Barndominium Floor Plan - Main Floor
 Unique Barndominium Floor Plan - Upper Floor Plan
Unique Barndominium Floor Plan - Upper Floor Plan
The curb appeal of this barndominium is incredibly unique with a striking silo staircase. This detail accentuates the overall rustic design of the home. French doors near the spacious kitchen open to the patio and lanai, creating seamless indoor-outdoor flow.
L-Shaped Barndominium Floor Plan

 L-Shaped Barndominium Floor Plan - Main Floor
L-Shaped Barndominium Floor Plan - Main Floor
Having an L-shaped house plan is ideal for a corner lot. The shape of the home creates a luxurious front courtyard, and the porch only adds to the curb appeal. Because of the long layout, there are glass accordion doors in the living and dining room that create indoor-outdoor flow.
 Simple Barndominium - Main Floor
Simple Barndominium - Main Floor
 Simple Barndominium - Upper Floor Plan
Simple Barndominium - Upper Floor Plan
The simple floor plan of this barndominium makes it a more cost-efficient build. This plan would be a great add-on for more storage and could accommodate guests and in-laws comfortably. The openness of the living room is elevated by the upstairs loft, creating a more spacious ambiance.
 New Barndominium Floor Plan - Main Floor
New Barndominium Floor Plan - Main Floor
 New Barndominium Floor Plan - Upper Floor Plan
New Barndominium Floor Plan - Upper Floor Plan
There’s nothing we love more than a new barndominium floor plan. This attractive plan offers stunning curb appeal with thoughtful design features like a gambrel roof and charming chimney. Owners will be impressed with the storage space provided by the attached, huge garage. The layout of this barndominium is unique where the living room and primary suite surround the charming courtyard.












