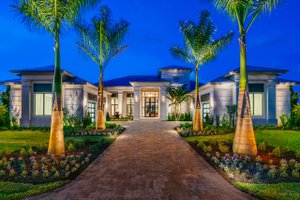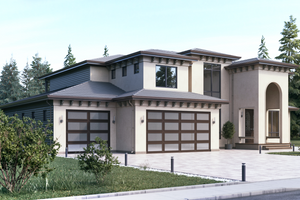How Big is a 4 Car Garage?
By Courtney Pittman
How big is a 4 car garage? Pretty big. "At a minimum, a 4 car garage would need to be 38' wide x 20' deep," says Sam Morgan (managing member of SW Morgan Fine Homes).
With room to store up to 4 vehicles, these garage designs feel spacious and offer multiple uses. Need storage solutions? You got it. Looking for a garage with a shop area? We’ve got you covered. See our roundup of garage plans (each with a 4 car garage) below.
Explore our collection of 4 car garage plans here.
Barndominium Plan with 4 Car Garage
 Barndominium Plan with 4 Car Garage - Front Exterior
Barndominium Plan with 4 Car Garage - Front Exterior
 Barndominium Plan with 4 Car Garage - Main Level
Barndominium Plan with 4 Car Garage - Main Level
Barndominium plans are (still) having a moment – and we are here for it. This one gives you plenty of room for storage with a 4 car garage that features a generous shop. Covered front and rear porches offer shaded comfort. In the open main living areas, a vaulted ceiling creates drama.
Enjoy casual meals at the kitchen island, which includes a bar top. Here’s a fun detail: a pass-through fireplace sits between the great room and the dining area. Four bedrooms rest on the right side of the plan, along with a kids living room. Don’t miss the luxe primary suite.
4 Car Garage with Shop
 4 Car Garage with Shop - Front Exterior
4 Car Garage with Shop - Front Exterior
 4 Car Garage with Shop - Main Level
4 Car Garage with Shop - Main Level
 4 Car Garage with Shop - Upper Level
4 Car Garage with Shop - Upper Level
This eye-catching barndominium house plan offers great curb appeal with a welcoming wraparound porch and a metal gable roof. You’ll appreciate the sizable 4 car garage with two shop areas. Inside, an island adds extra counter space in the kitchen. The living room waits nearby.
At the back of the plan, the primary suite impresses with a large closet, while the laundry room sits conveniently close by. Check out the versatile rec room (which features a kitchen) on the second level.
Farmhouse Plan with RV Storage
 Farmhouse Plan with RV Storage - Front Exterior
Farmhouse Plan with RV Storage - Front Exterior
 Farmhouse Plan with RV Storage - Main Level
Farmhouse Plan with RV Storage - Main Level
 Farmhouse Plan with RV Storage - Upper Level
Farmhouse Plan with RV Storage - Upper Level
Check out this must-see farmhouse plan. On the right side of the plan, the 4 car garage offers room to store an RV. The large kitchen island seats up to six. Note the cool coffee bar next to the pantry.
French doors open to an outdoor grilling porch, which features an outdoor kitchen. A spacious shower with two seats impresses in the primary suite. Three bedrooms rest on the left side of the plan. A bonus room offers all kinds of possibilities.
Small Barndo Plan
 Small Barndo Plan - Front Exterior
Small Barndo Plan - Front Exterior
 Small Barndo Plan - Main Level
Small Barndo Plan - Main Level
 Small Barndo Plan - Upper Level
Small Barndo Plan - Upper Level
In the market for a garage apartment plan? This one stands out with farmhouse curb appeal and a 4 car garage. We love the big covered storage area and the covered patios nearby. On the second level, a terrace offers outdoor living.
The family room flows effortlessly into the island kitchen. The walk-in pantry is a thoughtful amenity. Get work done in the practical pocket office. Two bedrooms share a hall bath at the back of the plan.
Loving any of the plans you're seeing? Register now to easily save and return to your favorites!
Lots of Storage
 Lots of Storage - Front Exterior
Lots of Storage - Front Exterior
With a mix of siding types, a charming front porch, and a dormer window to boot, this handsome plan delivers loads of farmhouse style. Inside, the primary suite boasts an extra-generous closet, along with a private porch. An additional bedroom suite sits near the 4 car garage (which features a storage closet).
Nice weather? Relax on the back porch, which gives you an outdoor kitchen and a cozy fireplace. The heart of the home is the open kitchen and the vaulted living room. The walk-in pantry and the bar area are useful amenities. A large storage room, two secondary bedrooms, and an office complete this design.
Country Plan with Wraparound Porch
 Country Plan with Wraparound Porch - Front Exterior
Country Plan with Wraparound Porch - Front Exterior
 Country Plan with Wraparound Porch - Main Level
Country Plan with Wraparound Porch - Main Level
 Country Plan with Wraparound Porch - Upper Level
Country Plan with Wraparound Porch - Upper Level
A wraparound porch and a seamless layout are just some of the highlights of this three-bedroom barndominium design. The thoughtful kitchen takes center stage with an island. Everything has a place in the mudroom with lockers and a dog wash.
The 4 car garage takes up space on the left side of the plan and features a shop area. A safe room waits nearby. The main-level primary suite makes it easy to age in place, while two secondary bedrooms (each with a walk-in closet), a loft, and a big storage closet rest upstairs.
Modern Garage Plan
 Modern Garage Plan - Front Exterior
Modern Garage Plan - Front Exterior
 Modern Garage Plan - Main Level
Modern Garage Plan - Main Level
 Modern Garage Plan - Upper Level
Modern Garage Plan - Upper Level
Here’s a garage apartment plan that shows off modern style with a shed roof and large windows. The first level gives you a 4 car garage and a workshop. On the second floor, the island kitchen opens directly to the dining area and the living room for easy flow. In the primary suite, the closet gives you ample room for organization with built-in shelves.
Craftsman Plan with Workshop
 Craftsman Plan with Workshop - Front Exterior
Craftsman Plan with Workshop - Front Exterior
 Craftsman Plan with Workshop - Main Level
Craftsman Plan with Workshop - Main Level
 Craftsman Plan with Workshop - Upper Level
Craftsman Plan with Workshop - Upper Level
Check out this hardworking Craftsman house plan. The first floor boasts a 4 car garage with a workshop, along with a small kitchen and a half bath. The covered patio offers a nice reprieve from the sun.
On the second level, the vaulted great room opens to a breezy balcony via French doors. Nearby, an office adds versatility. An island in the kitchen gives you extra room to prepare meals. A bedroom suite rounds out this design.



















