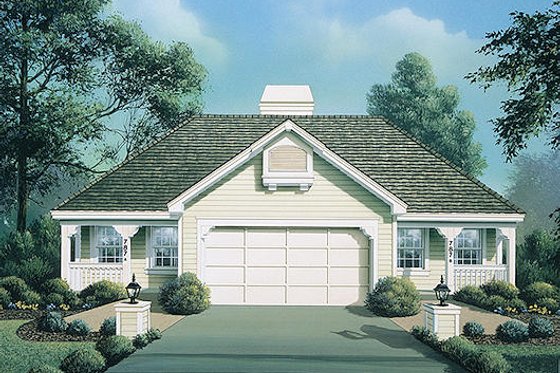Single-Story House Plans with Breezeways to Guest Houses
By Courtney Pittman
A single-story house plan with a breezeway to a guest house is a practical option if you’re looking to give guests extra space and independence. Whether you’re hosting a relative or generating income through a renter, these designs will grant you the flexibility you need. Here are five plans that feature well-thought-out details like cool outdoor spaces, upscale kitchens, and hardworking layouts.
Want more? Explore our multi-family house plans collection here.
 Luxurious European Style Plan - Main Level
Luxurious European Style Plan - Main Level
Love the look of luxury? Here you go! This European style house plan wows with upscale amenities. Spacious and bright, the living room opens to the island kitchen and the breakfast nook.
Nearby, French doors lead you to an outdoor grilling porch where you’ll find a separate entry to the left wing of the house – great for guests! Other highlights include the spa-like primary suite, a butler’s pantry, and two garages.
Barndominium Plan with Breezeway

 Barndominium Plan with Breezeway - Main Level
Barndominium Plan with Breezeway - Main Level
Designed with functionality in mind, this barndominium house plan is ready for modern living. The kitchen offers plenty of prep space with both a counter and a large island that overlooks the living room. Check out the big wine closet.
The primary suite and two additional bedrooms are located on the right side of the plan. Along the hallway, sliding glass doors bring the outdoors in. A covered breezeway provides even more outdoor living space and connects to a flex suite.
 Mid-Century Modern Style - Main Level
Mid-Century Modern Style - Main Level
Get mid-century modern style with this cool design. Clean lines and a shed roof deliver sleek curb appeal. Inside, an open floor plan creates easy flow between the main living areas. The well-equipped kitchen gives you an island and lots of counter space.
A roomy closet and a private patio highlight the primary suite. Across the breezeway, a guest suite (complete with a bathroom) is ready for visitors.
 Ready for Outdoor Living - Main Level
Ready for Outdoor Living - Main Level
Making the most of its small footprint, this contemporary house plan gives you a smart layout and is ready for outdoor living. Two walls of glass doors in the main living areas create seamless flow between the interior and the exterior. Outdoor areas include two lounge decks and a big patio. A guest suite sits near the two-car garage.
 Two Bedroom Suites - Main Level
Two Bedroom Suites - Main Level
 Two Bedroom Suites - Upper Level
Two Bedroom Suites - Upper Level
Here’s a ranch house plan that features an efficient use of space. An open floor plan invites relaxed living. The super-spacious great room/lodge room opens to a covered back porch (which features a fireplace) for effortless outdoor living.
Two detached primary suites sit on opposite sides of the plan (each separated by a breezeway) for extra privacy. A flexible bunk loft could become a reading zone.
 Country Curb Appeal - Main Level
Country Curb Appeal - Main Level
This small country design keeps it simple with a breezeway separating two living quarters. Each unit boasts an open living and kitchen space and a bedroom suite. One of the units would be a great fit for an aging relative or frequent visitors. We love the sizable deck out back.



















