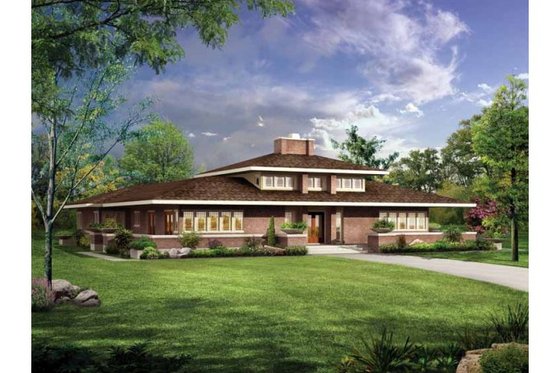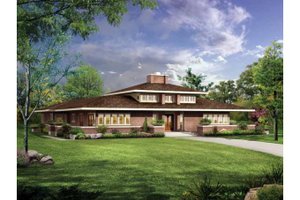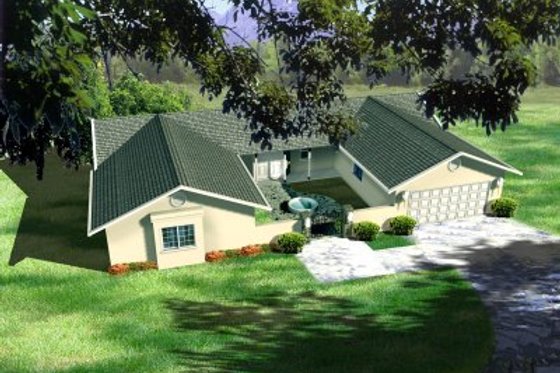U-Shaped House Plans with Courtyards in the Middle
By Courtney Pittman
Capture the essence of outdoor living with a U-shaped house plan with a courtyard in the middle. These well-designed homes allow you to take in the view, while still maintaining privacy. Each is filled with thoughtful details (like island kitchens) and streamlined layouts.
Discover our collection of house plans with courtyards here.
 Modern U-Shaped House Plan - Main Level
Modern U-Shaped House Plan - Main Level
An open floor plan and clean lines give this U-shaped house plan a modern feeling. The kitchen island serves both the living room and the dining room. A big walk-in closet highlights the primary suite.
A full hall bath sits between two secondary bedrooms at the back of the plan. Close by, the laundry/mudroom is ready to keep items organized with counter space, a sink, and a closet. Our favorite part? The generous courtyard, of course!
Prairie Plan with Open Courtyard

 Prairie Plan with Open Courtyard - Main Level
Prairie Plan with Open Courtyard - Main Level
Looking for plentiful outdoor living space? Here ya go! This three-bedroom Prairie style house plan turns heads with a covered wraparound porch, while the great room opens to a spacious courtyard for effortless indoor/outdoor flow.
Seating at the kitchen island creates a casual vibe. The primary suite gives you two sinks and a relaxing tub, while a walk-in closet keeps clothes organized. An office/den offers flexibility.
Loving any of the plans you're seeing? Register now to easily save and return to your favorites!
 Farmhouse Plan with Loft - Main Level
Farmhouse Plan with Loft - Main Level
 Farmhouse Plan with Loft - Upper Level
Farmhouse Plan with Loft - Upper Level
Who can resist a fresh farmhouse plan? Not us! This on-trend design features a contemporary floor plan and up-to-date amenities. The airy great room flows effortlessly into the dining area and the kitchen.
At the back of the plan, the main-level primary suite enjoys extra privacy and a luxe bath. A wall of sliding glass doors opens to the spacious courtyard. Two more bedroom suites, along with a loft, rest on the second floor.
Mediterranean Style Plan with Wraparound Porch

 Mediterranean Style Plan with Wraparound Porch - Main Level
Mediterranean Style Plan with Wraparound Porch - Main Level
We love the welcoming (and large) wraparound porch. Highlights inside include a snack bar in the kitchen, an entry art gallery, and an office/media room. At the center of the plan, a spacious courtyard maximizes outdoor living.
Here’s a nice detail: the primary suite shows off a seating area. The laundry room sits conveniently close by.
 Small Ranch House Plan - Main Level
Small Ranch House Plan - Main Level
Under 2,000 square feet, this small ranch style design shines with a swoon-worthy courtyard at the front of the plan. In the living room, a fireplace warms up chilly evenings. The U-shaped kitchen and the dining room wait nearby.
Keep groceries tidy in the walk-in pantry. All three bedrooms, including the primary suite, rest on the left side of the plan.
















