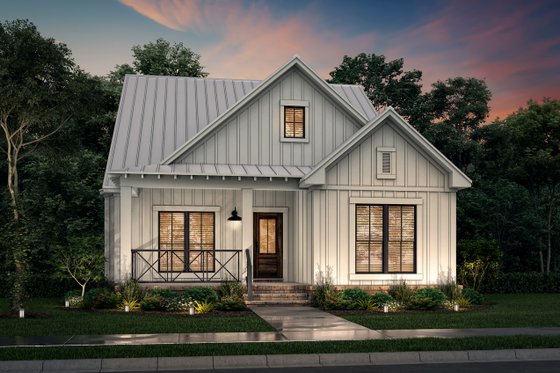By Courtney Pittman
Looking to build a home that is builder-friendly and stylish? We’ve got you covered. These affordable house plans keep costs down without skimping on smart amenities like island kitchens, luxury master baths, walk-in closets, and more. We’ve put together a list of some of our newest (and most popular) affordable house plans for 2021 – check it out below.
Explore our collection of affordable house plans here
Modest and Affordable Modern Farmhouse
Classic and modest, this affordable house plan gives you three bedrooms, two-and-a-half bathrooms (including the private master bathroom with dual sinks, a shower, and a soaking tub), and an open floor plan. You’ll find tons of nice surprises, like extra storage in the garage, a big pantry next to the island kitchen, and stylish barn doors. Long day? Relax on the spacious rear patio just off the great room. Check out the lockers by the garage.
Explore these mudroom locker ideas from HGTV
Budget-Friendly House Plan with Cool Curb Appeal
Budget-friendly and beautiful, this new house plan gives you impressive curb appeal. Inside, the super-open layout features a kitchen island that overlooks the great room. In the master suite, you’ll find all kinds of nice surprises, like a big walk-in closet. Don’t miss the extra storage in the two-car garage.
Welcoming Cottage House Plan
A big porch gives a neighborly vibe to this little cottage house plan. The main living areas are really open, including the island kitchen. The dining area opens out to the back porch for indoor-outdoor living. You’ll love the generous pantry and the big walk-in closet in the master suite.
Check out these outdoor dining ideas from The Spruce
Farmhouse Plan with Board-and-Batten Siding
Here’s an affordable house plan with farmhouse curb appeal. The wide front porch gives you tons of space for sitting outside on a nice day. The kitchen and dining space opens to the rear porch for extra outdoor living. A simple and modest layout creates easy flow and makes this design easy to build.
New Farmhouse Design with Impressive Flow
This new farmhouse design makes smart use of space, from the kitchen’s island to the impressive flow between the great room and open dining area. The master suite treats you to a big shower, two sinks, and more. The dining area opens to the rear patio for outdoor living.
Affordable Traditional House Plan
Easy to fit on a narrow lot, this traditional house plan makes great use of its 1,824 square feet. The kitchen opens up to the family room and dining area with a snack-bar peninsula, which provides the perfect spot for casual meals. Upstairs, the master suite invites you to unwind in style (don’t miss the two walk-in closets).
Relaxed House Plan with Open Floor Plan
This affordable farmhouse plan features an open layout and encourages relaxed living. The large island kitchen feels nice and modern, while a mudroom (with lockers!) keeps things tidy. A small covered patio fits into the footprint of the home to give you outdoor living space without requiring a big lot.
Simple and Affordable Design
This budget-friendly design shows how lovely and striking simplicity can be. The exterior exudes on-trend farmhouse style that feels clean and contemporary. A back patio gives you plenty of room to unwind after a long day. Here’s a practical touch: the drop zone on the way in from the two-car garage.
Adorable House Design with Loft
This adorable little house plan fits nicely on a tight lot, yet still gives you an open floor plan inside. Check out the master suite’s huge walk-in closet and five-piece bathroom, which invites you to relax after a long day. Upstairs, the generous loft opens to all three bedrooms and the second full bath.
Stylish House Plan with Screened Porch
This stylish house plan does a lot with only 793 square feet. Explore the photos to see how surprisingly spacious the interior feels, thanks in part to the vaulted ceiling in the great room. A flex room gives you space for a home office if needed. Enjoy some downtime on the screened porch just off the main living spaces.
Exclusive House Plan with Large Kitchen Island
This exclusive house plan gives you a variety of special details, from a skylight in the kitchen to double sinks in the owner’s bathroom. A simple, large island in the kitchen creates a contemporary feeling and provides plenty of counter space for prepping and enjoying casual meals.
Small Upscale Design
Here’s a surprisingly upscale house design under 1,500 square feet. The open living areas feature French doors to the back lanai, where a fireplace invites you to relax when the weather is cold. The huge utility room keeps you organized. Other highlights include the kitchen’s spacious island.




































